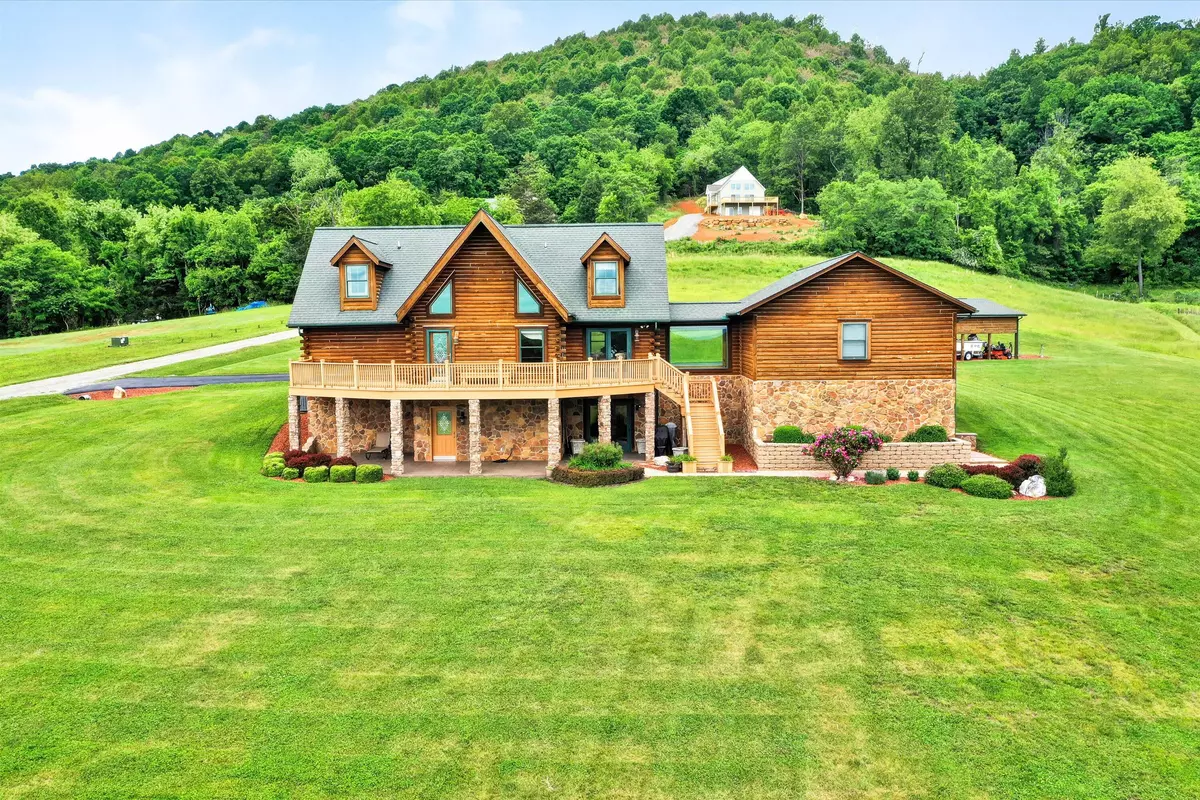
312 DAYTONA DR Hardy, VA 24101
3 Beds
3.1 Baths
3,222 SqFt
UPDATED:
10/23/2024 03:11 PM
Key Details
Property Type Single Family Home
Sub Type Single Family Residence
Listing Status Pending
Purchase Type For Sale
Square Footage 3,222 sqft
Price per Sqft $238
Subdivision Tsidkenu Mountain Estates
MLS Listing ID 907527
Style 2 Story,Cape Cod
Bedrooms 3
Full Baths 3
Half Baths 1
Construction Status Completed
Abv Grd Liv Area 2,069
Year Built 2005
Annual Tax Amount $2,900
Lot Size 10.730 Acres
Acres 10.73
Property Description
Location
State VA
County Franklin County
Area 0400 - Franklin County
Rooms
Basement Walkout - Full
Interior
Interior Features Breakfast Area, Cathedral Ceiling, Gas Log Fireplace, Indirect Lighting, Masonry Fireplace, Storage, Walk-in-Closet
Heating Heat Pump Electric
Cooling Heat Pump Electric
Flooring Tile - i.e. ceramic, Wood
Fireplaces Number 1
Fireplaces Type Living Room
Appliance Clothes Dryer, Clothes Washer, Dishwasher, Garage Door Opener, Microwave Oven (Built In), Range Electric, Refrigerator
Exterior
Exterior Feature Covered Porch, Deck, Garden Space, Patio, Paved Driveway
Garage Garage Attached
Pool Covered Porch, Deck, Garden Space, Patio, Paved Driveway
View Mountain, Sunset
Building
Lot Description Gentle Slope
Story 2 Story, Cape Cod
Sewer Private Septic
Water Private Well
Construction Status Completed
Schools
Elementary Schools Windy Gap
Middle Schools Ben Franklin Middle
High Schools Franklin County
Others
Tax ID 0100004012/4013
Miscellaneous Horses Permitted,In-Law Quarters,Other - See Remarks,Paved Road,Underground Util
GET MORE INFORMATION






