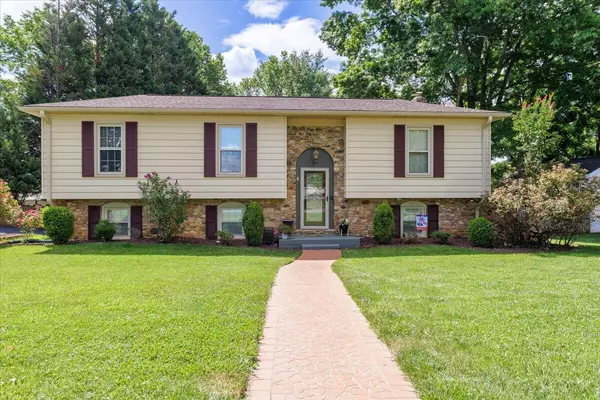
3616 Gaye LN Roanoke, VA 24018
4 Beds
3 Baths
2,431 SqFt
UPDATED:
09/29/2024 02:02 AM
Key Details
Property Type Single Family Home
Sub Type Single Family Residence
Listing Status Active
Purchase Type For Sale
Square Footage 2,431 sqft
Price per Sqft $178
Subdivision Windsor West
MLS Listing ID 908309
Style Split-Foyer
Bedrooms 4
Full Baths 3
Construction Status Completed
Abv Grd Liv Area 1,150
Year Built 1969
Annual Tax Amount $2,890
Lot Size 0.310 Acres
Acres 0.31
Property Description
Location
State VA
County Roanoke County
Area 0230 - Roanoke County - South
Zoning R1
Rooms
Basement Walkout - Full
Interior
Interior Features Alarm, Book Shelves, Ceiling Fan, Masonry Fireplace, Storage, Whirlpool Bath
Heating Heat Pump Electric
Cooling Central Cooling, Heat Pump Electric
Flooring Carpet, Luxury Vinyl Plank, Tile - i.e. ceramic, Wood
Fireplaces Number 1
Fireplaces Type Family Room
Appliance Dishwasher, Disposer, Microwave Oven (Built In), Range Gas, Range Hood, Refrigerator
Exterior
Exterior Feature Fenced Yard, Patio, Paved Driveway, Storage Shed
Pool Fenced Yard, Patio, Paved Driveway, Storage Shed
View Mountain
Building
Lot Description Gentle Slope, Level Lot
Story Split-Foyer
Sewer Public Sewer
Water Public Water
Construction Status Completed
Schools
Elementary Schools Oak Grove
Middle Schools Hidden Valley
High Schools Hidden Valley
Others
Tax ID 076.08-02-21.00-0000
Miscellaneous Paved Road,Underground Util
GET MORE INFORMATION






