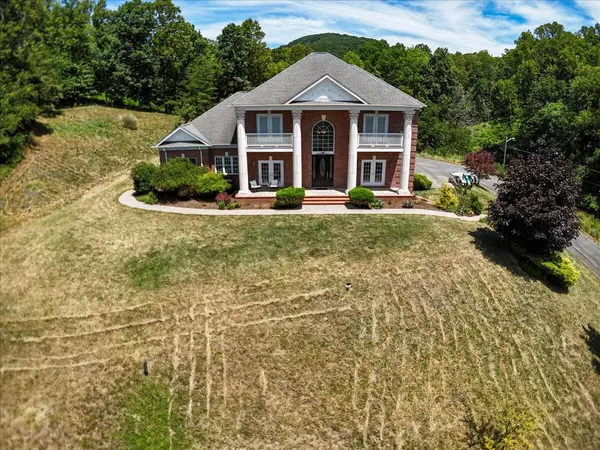
4490 Toddsbury DR Vinton, VA 24179
5 Beds
4.1 Baths
3,936 SqFt
UPDATED:
10/17/2024 06:15 PM
Key Details
Property Type Single Family Home
Sub Type Single Family Residence
Listing Status Active
Purchase Type For Sale
Square Footage 3,936 sqft
Price per Sqft $201
Subdivision Falling Creek Estates
MLS Listing ID 909551
Style Colonial
Bedrooms 5
Full Baths 4
Half Baths 1
Construction Status Completed
Abv Grd Liv Area 3,387
Year Built 2005
Annual Tax Amount $7,047
Lot Size 1.480 Acres
Acres 1.48
Property Description
Location
State VA
County Roanoke County
Area 0220 - Roanoke County - East
Rooms
Basement Full Basement
Interior
Interior Features Ceiling Fan, Gas Log Fireplace, Walk-in-Closet
Heating Forced Air Gas
Cooling Central Cooling
Flooring Carpet, Tile - i.e. ceramic, Vinyl, Wood
Fireplaces Number 1
Fireplaces Type Living Room
Appliance Clothes Dryer, Clothes Washer, Dishwasher, Disposer, Microwave Oven (Built In), Range Electric, Refrigerator
Exterior
Exterior Feature Balcony, Patio, Paved Driveway
Garage Garage Attached
Pool Balcony, Patio, Paved Driveway
View Mountain
Building
Story Colonial
Sewer Public Sewer
Water Public Water
Construction Status Completed
Schools
Elementary Schools Herman L. Horn
Middle Schools William Byrd
High Schools William Byrd
Others
Tax ID 051.03-02-18.00-0000
Miscellaneous Cul-de-sac
GET MORE INFORMATION






