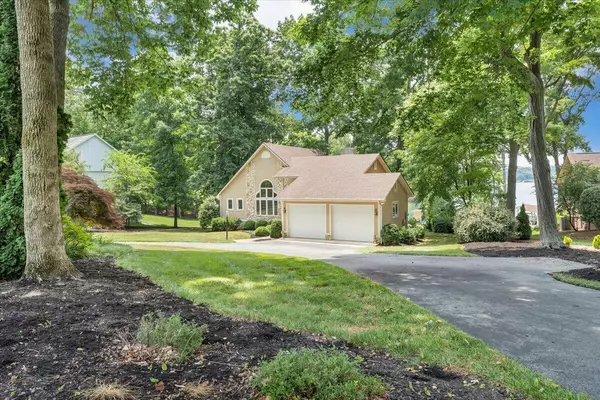
435 Cross Harbour DR Penhook, VA 24137
3 Beds
3.1 Baths
3,300 SqFt
UPDATED:
09/20/2024 04:44 PM
Key Details
Property Type Single Family Home
Sub Type Single Family Residence
Listing Status Pending
Purchase Type For Sale
Square Footage 3,300 sqft
Price per Sqft $453
Subdivision The Waters Edge
MLS Listing ID 910156
Style Contemporary
Bedrooms 3
Full Baths 3
Half Baths 1
Construction Status Completed
Abv Grd Liv Area 1,800
Year Built 1997
Annual Tax Amount $4,766
Lot Size 0.530 Acres
Acres 0.53
Property Description
Location
State VA
County Franklin County
Area 0400 - Franklin County
Body of Water Smith Mtn Lake
Rooms
Basement Walkout - Full
Interior
Interior Features Cathedral Ceiling, Ceiling Fan, Gas Log Fireplace, Heatolater, Storage, Walk-in-Closet, Wet Bar
Heating Heat Pump Electric
Cooling Heat Pump Electric
Flooring Carpet, Tile - i.e. ceramic, Wood
Fireplaces Number 1
Fireplaces Type Great Room
Appliance Clothes Dryer, Clothes Washer, Compacter, Dishwasher, Disposer, Garage Door Opener, Microwave Oven (Built In), Range Electric, Refrigerator
Exterior
Exterior Feature Deck, Paved Driveway, Screened Porch, Sunroom
Garage Garage Attached
Pool Deck, Paved Driveway, Screened Porch, Sunroom
Community Features Common Pool, Private Golf
Amenities Available Common Pool, Private Golf
Waterfront Description Waterfront Property
View Lake
Building
Lot Description Gentle Slope
Story Contemporary
Sewer Private Septic
Water Public Water
Construction Status Completed
Schools
Elementary Schools Glade Hill
Middle Schools Ben Franklin Middle
High Schools Franklin County
Others
Tax ID 0510705600
Miscellaneous Cable TV,Fireplace Blower,Paved Road,Underground Util
GET MORE INFORMATION






