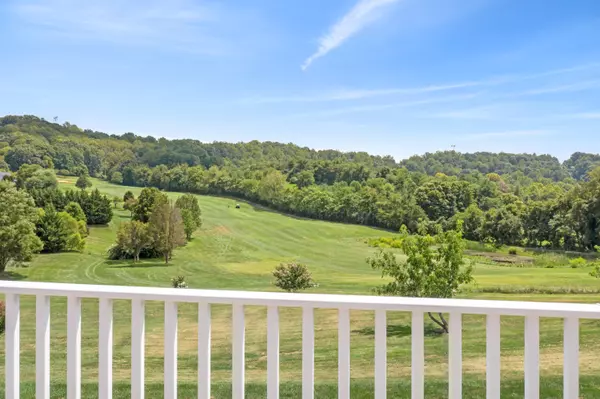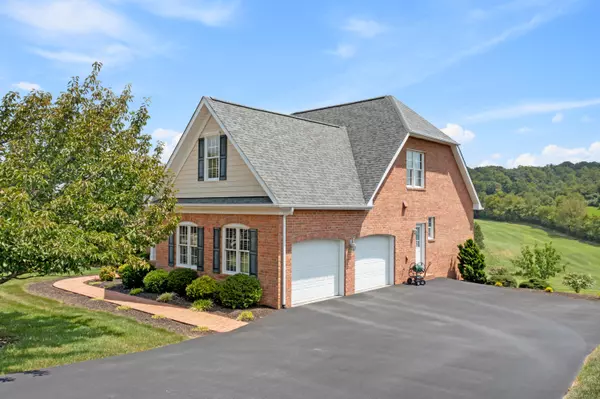
GET MORE INFORMATION
$ 653,000
$ 649,900 0.5%
248 Summit Ridge RD Daleville, VA 24083
5 Beds
3.1 Baths
3,839 SqFt
UPDATED:
Key Details
Sold Price $653,000
Property Type Single Family Home
Sub Type Single Family Residence
Listing Status Sold
Purchase Type For Sale
Square Footage 3,839 sqft
Price per Sqft $170
Subdivision The Hills Of Ashley
MLS Listing ID 910302
Sold Date 11/22/24
Style 1.5 Story
Bedrooms 5
Full Baths 3
Half Baths 1
Construction Status Completed
Abv Grd Liv Area 2,917
Year Built 2004
Annual Tax Amount $4,149
Lot Size 0.370 Acres
Acres 0.37
Property Description
Location
State VA
County Botetourt County
Area 0700 - Botetourt County
Rooms
Basement Walkout - Full
Interior
Interior Features Book Shelves, Breakfast Area, Cathedral Ceiling, Ceiling Fan, Gas Log Fireplace, Storage, Walk-in-Closet
Heating Forced Air Gas
Cooling Central Cooling
Flooring Tile - i.e. ceramic, Wood
Fireplaces Number 1
Fireplaces Type Great Room
Appliance Clothes Dryer, Clothes Washer, Dishwasher, Disposer, Microwave Oven (Built In), Range Electric, Refrigerator
Exterior
Exterior Feature Borders Golf Course, Deck, Patio, Paved Driveway
Garage Garage Attached
Pool Borders Golf Course, Deck, Patio, Paved Driveway
View Golf Course
Building
Lot Description Gentle Slope
Story 1.5 Story
Sewer Public Sewer
Water Public Water
Construction Status Completed
Schools
Elementary Schools Troutville
Middle Schools Read Mountain
High Schools Lord Botetourt
Others
Tax ID 88F(3)28
Bought with RE/MAX ALL STARS
GET MORE INFORMATION






