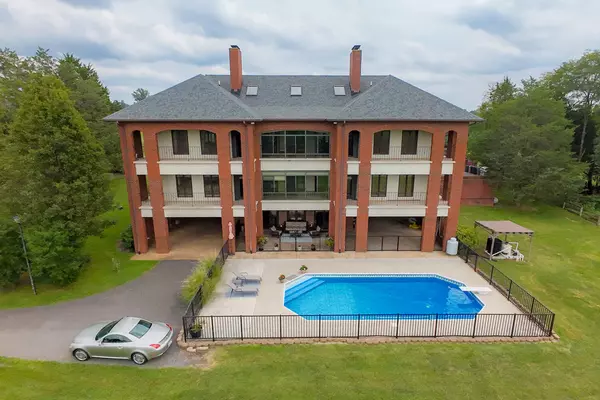
1148 Saddle Club RD Goode, VA 24556
4 Beds
5.1 Baths
6,412 SqFt
UPDATED:
08/28/2024 04:35 PM
Key Details
Property Type Single Family Home
Sub Type Single Family Residence
Listing Status Active
Purchase Type For Sale
Square Footage 6,412 sqft
Price per Sqft $389
MLS Listing ID 910444
Style 2 Story
Bedrooms 4
Full Baths 5
Half Baths 1
Construction Status Completed
Abv Grd Liv Area 5,372
Year Built 1985
Annual Tax Amount $3,600
Lot Size 24.240 Acres
Acres 24.24
Property Description
Location
State VA
County Bedford County
Area 0600 - Bedford County
Rooms
Basement Partial Basement
Interior
Interior Features Ceiling Fan, Gas Log Fireplace, Storage, Walk-in-Closet, Wet Bar
Heating Heat Pump Electric
Cooling Heat Pump Electric
Flooring Carpet, Other - See Remarks, Tile - i.e. ceramic
Fireplaces Number 3
Appliance Dishwasher, Disposer, Garage Door Opener, Microwave Oven (Built In), Refrigerator, Wall Oven
Exterior
Exterior Feature Fenced Yard, In-Ground Pool, Paved Driveway, Screened Porch, Sunroom
Garage Garage Attached
Pool Fenced Yard, In-Ground Pool, Paved Driveway, Screened Porch, Sunroom
View Mountain
Building
Lot Description Varied
Story 2 Story
Sewer Private Septic
Water Private Well
Construction Status Completed
Schools
Elementary Schools Otter River
Middle Schools Forest Middle
High Schools Jefferson Forest
Others
Tax ID 97 A 30C
Miscellaneous Handicap Access,Horses Permitted,Paved Road
GET MORE INFORMATION






