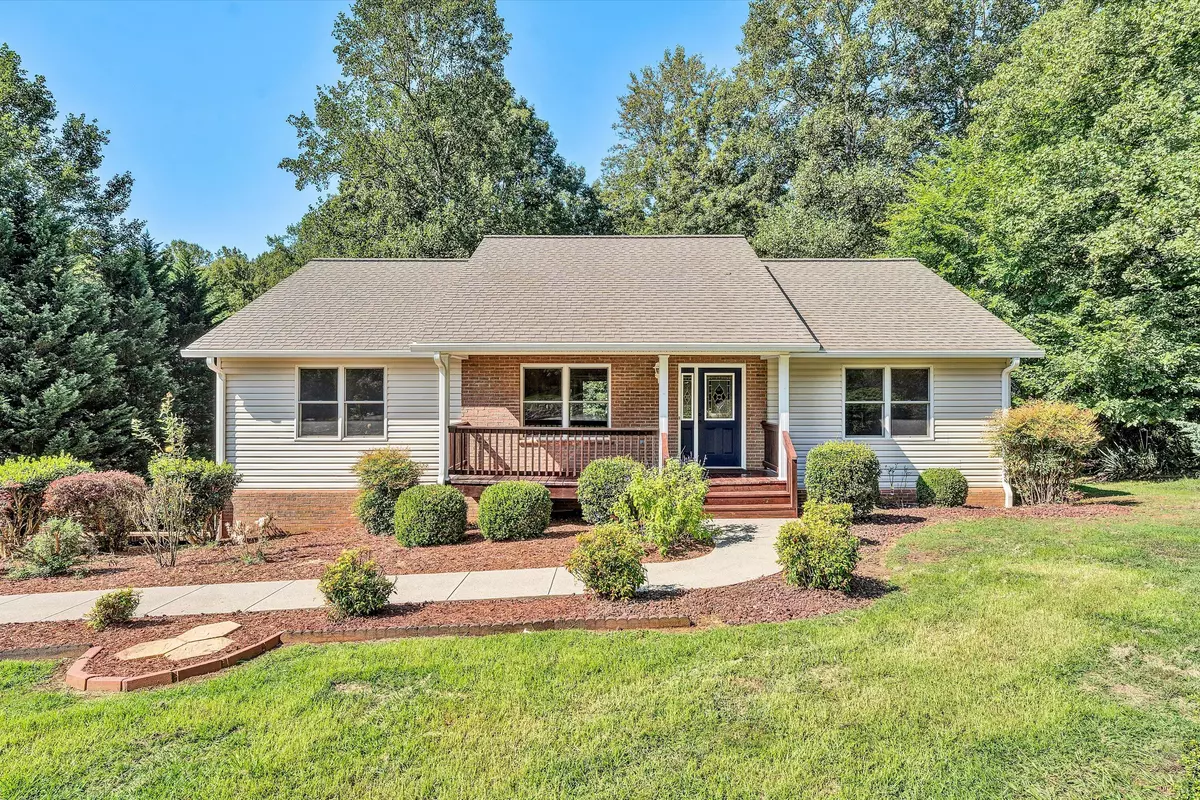
60 Briarwood CT Hardy, VA 24101
3 Beds
2.1 Baths
2,400 SqFt
UPDATED:
09/30/2024 03:13 PM
Key Details
Property Type Single Family Home
Sub Type Single Family Residence
Listing Status Pending
Purchase Type For Sale
Square Footage 2,400 sqft
Price per Sqft $195
Subdivision Idlewood Shores
MLS Listing ID 910597
Style 1 Story,Patio,Ranch
Bedrooms 3
Full Baths 2
Half Baths 1
Construction Status Completed
Abv Grd Liv Area 1,560
Year Built 2001
Annual Tax Amount $1,410
Lot Size 0.860 Acres
Acres 0.86
Property Description
Location
State VA
County Franklin County
Area 0490 - Sml Franklin County
Body of Water Smith Mtn Lake
Rooms
Basement Walkout - Full
Interior
Interior Features Cathedral Ceiling, Ceiling Fan, Gas Log Fireplace, Skylight, Storage, Walk-in-Closet, Whirlpool Bath
Heating Heat Pump Electric
Cooling Heat Pump Electric
Flooring Carpet, Wood
Fireplaces Number 2
Fireplaces Type Family Room, Living Room
Appliance Dishwasher, Disposer, Microwave Oven (Built In), Range Electric, Refrigerator
Exterior
Exterior Feature Covered Porch, Deck, Patio, Paved Driveway
Garage Garage Attached
Pool Covered Porch, Deck, Patio, Paved Driveway
Waterfront Description Water Access Only
View Lake, Mountain
Building
Story 1 Story, Patio, Ranch
Sewer Private Septic
Water Community System
Construction Status Completed
Schools
Elementary Schools Closed -Burnt Chimney
Middle Schools Ben Franklin Middle
High Schools Franklin County
Others
Tax ID 013 05-072 00
GET MORE INFORMATION






