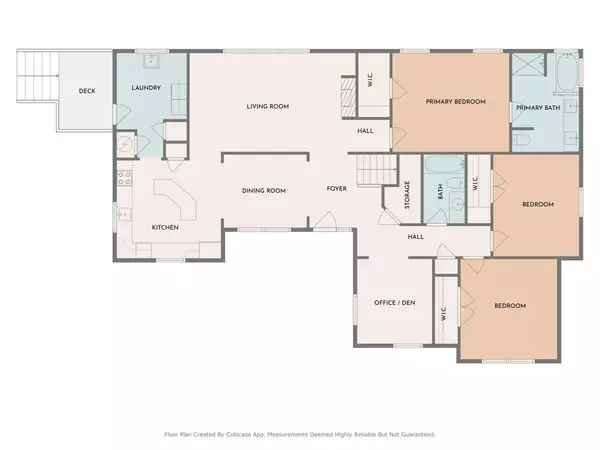
318 Gilford RD Wirtz, VA 24184
4 Beds
3 Baths
2,680 SqFt
UPDATED:
10/16/2024 02:10 AM
Key Details
Property Type Single Family Home
Sub Type Single Family Residence
Listing Status Active
Purchase Type For Sale
Square Footage 2,680 sqft
Price per Sqft $177
Subdivision Na
MLS Listing ID 910600
Style 1.5 Story,Cape Cod
Bedrooms 4
Full Baths 3
Construction Status Completed
Abv Grd Liv Area 2,680
Year Built 2006
Annual Tax Amount $2,962
Lot Size 1.080 Acres
Acres 1.08
Property Description
Location
State VA
County Franklin County
Area 0400 - Franklin County
Rooms
Basement Walkout - Partial
Interior
Interior Features Ceiling Fan, Gas Log Fireplace, Storage, Walk-in-Closet
Heating Heat Pump Electric
Cooling Heat Pump Electric
Flooring Wood
Fireplaces Number 1
Fireplaces Type Great Room
Appliance Clothes Dryer, Clothes Washer, Dishwasher, Microwave Oven (Built In), Range Electric, Refrigerator
Exterior
Exterior Feature Garden Space, Paved Driveway
Pool Garden Space, Paved Driveway
Building
Lot Description Cleared, Level Lot
Story 1.5 Story, Cape Cod
Sewer Private Septic
Water Private Well
Construction Status Completed
Schools
Elementary Schools Dudley
Middle Schools Ben Franklin Middle
High Schools Franklin County
Others
Tax ID 033 00-014 02
Miscellaneous Maint-Free Exterior,Paved Road
GET MORE INFORMATION






