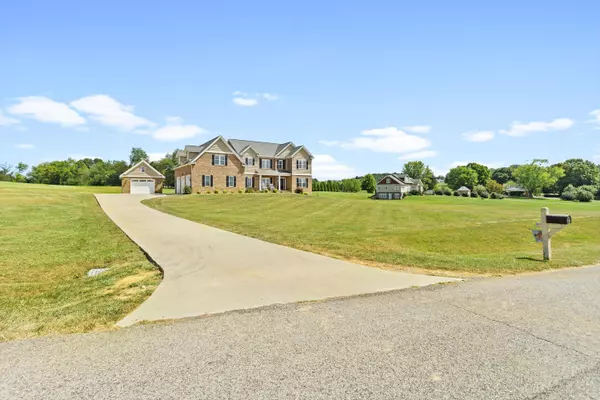
142 Gristmill DR Fincastle, VA 24090
4 Beds
3.1 Baths
4,518 SqFt
UPDATED:
10/25/2024 12:40 PM
Key Details
Property Type Single Family Home
Sub Type Single Family Residence
Listing Status Active
Purchase Type For Sale
Square Footage 4,518 sqft
Price per Sqft $210
Subdivision Brughs Mill
MLS Listing ID 910133
Style 2 Story
Bedrooms 4
Full Baths 3
Half Baths 1
Construction Status Completed
Abv Grd Liv Area 3,318
Year Built 2017
Annual Tax Amount $4,039
Lot Size 2.290 Acres
Acres 2.29
Property Description
Location
State VA
County Botetourt County
Area 0700 - Botetourt County
Rooms
Basement Walkout - Full
Interior
Interior Features Gas Log Fireplace, Walk-in-Closet
Heating Heat Pump Electric
Cooling Heat Pump Electric
Flooring Tile - i.e. ceramic, Wood
Fireplaces Number 1
Fireplaces Type Great Room
Appliance Clothes Dryer, Clothes Washer, Dishwasher, Disposer, Garage Door Opener, Microwave Oven (Built In), Range Electric, Refrigerator
Exterior
Exterior Feature Covered Porch, Deck, Paved Driveway
Garage Garage Attached
Pool Covered Porch, Deck, Paved Driveway
Building
Lot Description Cleared
Story 2 Story
Sewer Private Septic
Water Private Well
Construction Status Completed
Schools
Elementary Schools Breckinridge
Middle Schools Central Academy
High Schools James River
Others
Tax ID 74(15)4
GET MORE INFORMATION






