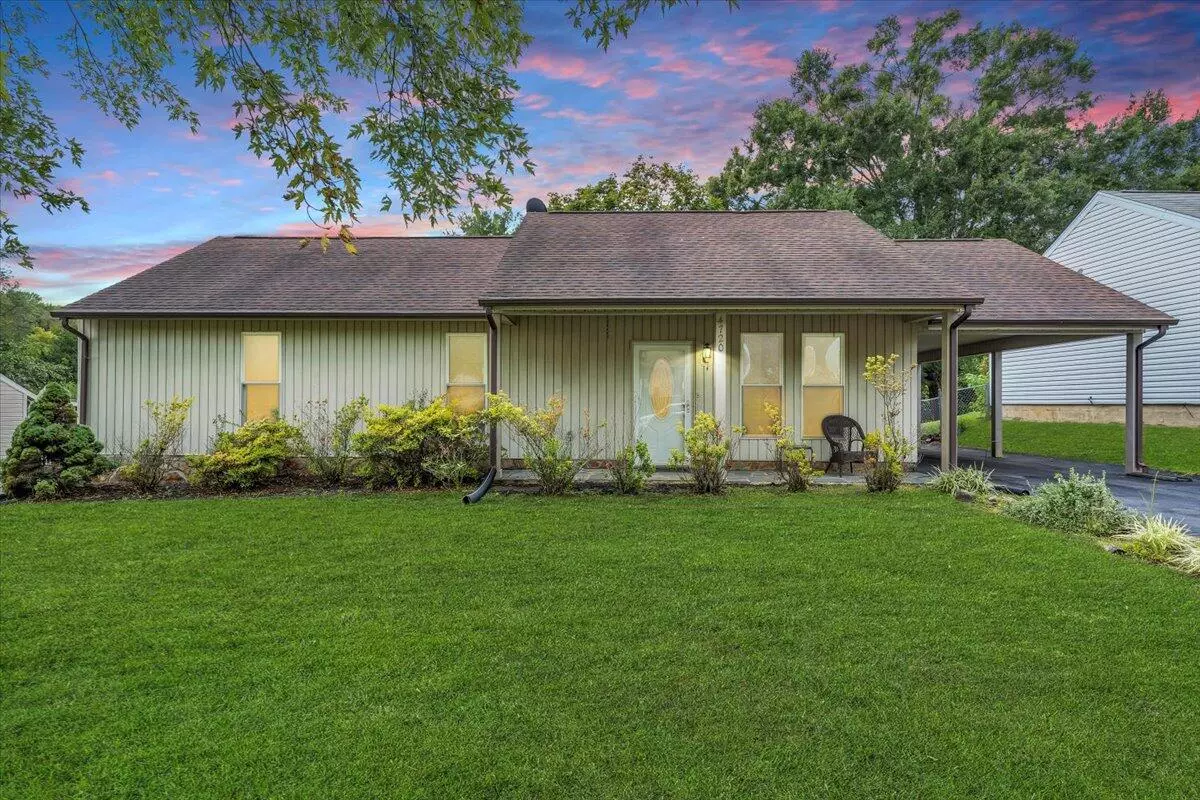
4720 Horseman DR Roanoke, VA 24019
3 Beds
1 Bath
1,104 SqFt
UPDATED:
10/19/2024 12:03 PM
Key Details
Property Type Single Family Home
Sub Type Single Family Residence
Listing Status Pending
Purchase Type For Sale
Square Footage 1,104 sqft
Price per Sqft $198
Subdivision Sleepy Hollow
MLS Listing ID 911009
Style Ranch
Bedrooms 3
Full Baths 1
Construction Status Completed
Abv Grd Liv Area 1,104
Year Built 1979
Annual Tax Amount $2,606
Lot Size 8,712 Sqft
Acres 0.2
Property Description
Location
State VA
County City Of Roanoke
Area 0150 - City Of Roanoke - Ne
Rooms
Basement Slab
Interior
Interior Features All Drapes, Cathedral Ceiling, Ceiling Fan, Walk-in-Closet
Heating Heat Pump Electric
Cooling Heat Pump Electric
Flooring Carpet, Tile - i.e. ceramic
Appliance Clothes Dryer, Clothes Washer, Dishwasher, Disposer, Microwave Oven (Built In), Range Electric, Refrigerator
Exterior
Exterior Feature Covered Porch, Deck, Fenced Yard, Paved Driveway, Storage Shed
Garage Carport Attached
Pool Covered Porch, Deck, Fenced Yard, Paved Driveway, Storage Shed
Building
Story Ranch
Sewer Public Sewer
Water Public Water
Construction Status Completed
Schools
Elementary Schools Monterey
Middle Schools James Breckinridge
High Schools William Fleming
Others
Tax ID 7410139
Miscellaneous Paved Road,Underground Util
GET MORE INFORMATION






