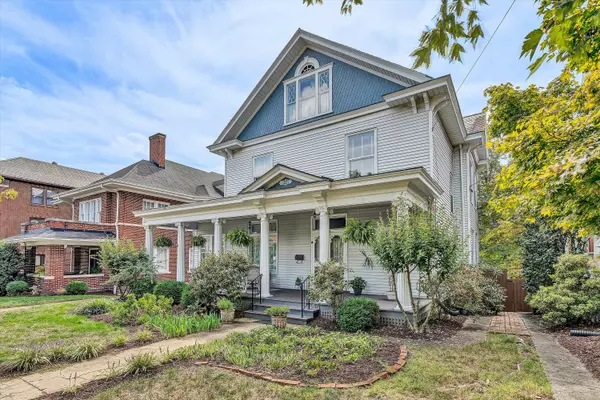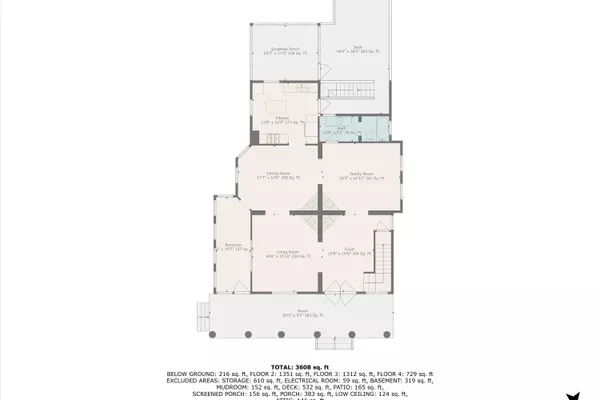
364 Walnut AVE Roanoke, VA 24016
3 Beds
2 Baths
3,632 SqFt
UPDATED:
10/25/2024 08:23 PM
Key Details
Property Type Single Family Home
Sub Type Single Family Residence
Listing Status Active
Purchase Type For Sale
Square Footage 3,632 sqft
Price per Sqft $137
Subdivision Old Southwest
MLS Listing ID 911029
Style Foursquare,Victorian
Bedrooms 3
Full Baths 2
Construction Status Completed
Abv Grd Liv Area 3,632
Year Built 1906
Annual Tax Amount $4,887
Lot Size 6,534 Sqft
Acres 0.15
Property Description
Location
State VA
County City Of Roanoke
Area 0130 - City Of Roanoke - Sw
Rooms
Basement Walkout - Full
Interior
Interior Features All Drapes, Book Shelves, Ceiling Fan, Gas Log Fireplace, Storage
Heating Radiator Gas Heat
Cooling Central Cooling
Flooring Carpet, Tile - i.e. ceramic, Wood
Fireplaces Number 3
Fireplaces Type Dining Room, Living Room
Appliance Clothes Dryer, Clothes Washer, Dishwasher, Microwave Oven (Built In), Range Gas, Refrigerator
Exterior
Exterior Feature Balcony, Covered Porch, Fenced Yard, Formal Garden, Paved Driveway, Screened Porch
Pool Balcony, Covered Porch, Fenced Yard, Formal Garden, Paved Driveway, Screened Porch
View Mountain
Building
Story Foursquare, Victorian
Sewer Public Sewer
Water Public Water
Construction Status Completed
Schools
Elementary Schools Highland Park
Middle Schools James Madison
High Schools Patrick Henry
Others
Tax ID 1030205
Miscellaneous Maint-Free Exterior
GET MORE INFORMATION






