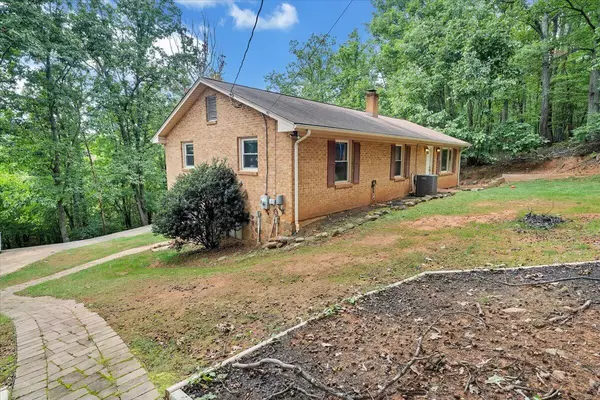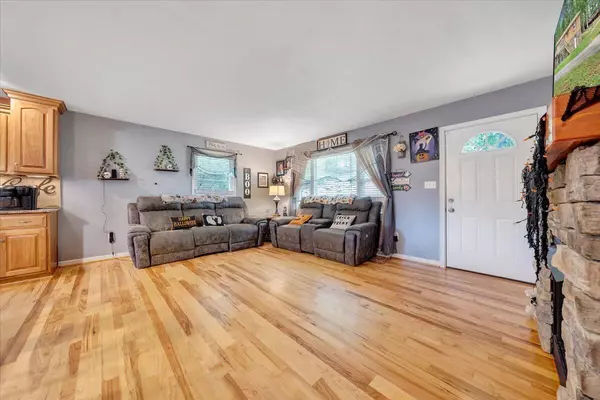
1575 Rosemont LN Vinton, VA 24179
4 Beds
2 Baths
2,400 SqFt
UPDATED:
09/25/2024 09:05 PM
Key Details
Property Type Single Family Home
Sub Type Single Family Residence
Listing Status Pending
Purchase Type For Sale
Square Footage 2,400 sqft
Price per Sqft $122
Subdivision Blue Ridge
MLS Listing ID 911212
Style Ranch
Bedrooms 4
Full Baths 2
Construction Status Completed
Abv Grd Liv Area 1,200
Year Built 1976
Annual Tax Amount $854
Lot Size 0.680 Acres
Acres 0.68
Property Description
Location
State VA
County Bedford County
Area 0600 - Bedford County
Rooms
Basement Walkout - Full
Interior
Interior Features Gas Log Fireplace, Wood Stove
Heating Heat Pump Electric
Cooling Heat Pump Electric
Flooring Carpet, Tile - i.e. ceramic, Wood
Fireplaces Type Living Room, Recreation Room
Appliance Dishwasher, Microwave Oven (Built In), Range Electric, Refrigerator
Exterior
Exterior Feature Aboveground Pool, Deck, Patio, Paved Driveway, Storage Shed
Garage Garage Detached
Pool Aboveground Pool, Deck, Patio, Paved Driveway, Storage Shed
Community Features Marina Access, Restaurant
Amenities Available Marina Access, Restaurant
Building
Lot Description Gentle Slope
Story Ranch
Sewer Private Septic
Water Private Well
Construction Status Completed
Schools
Elementary Schools Stewartsville
Middle Schools Staunton River
High Schools Staunton River
Others
Tax ID 155 A 63
GET MORE INFORMATION






