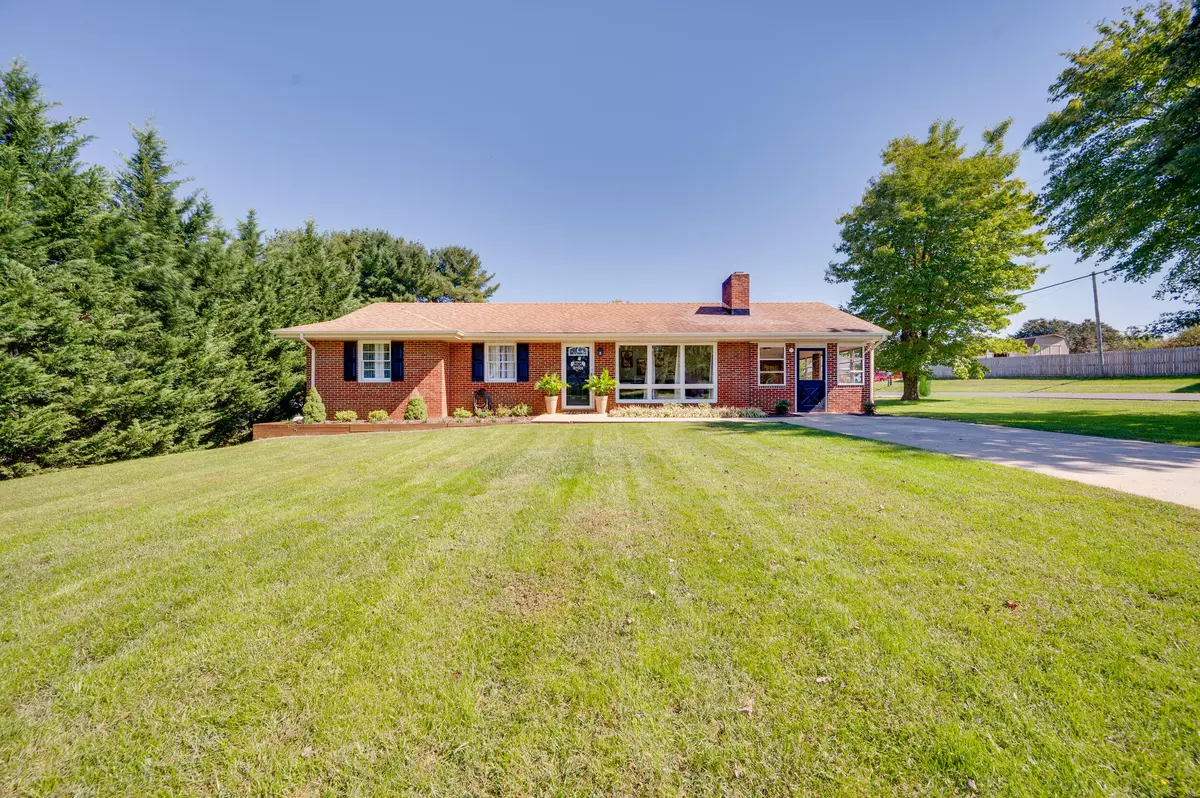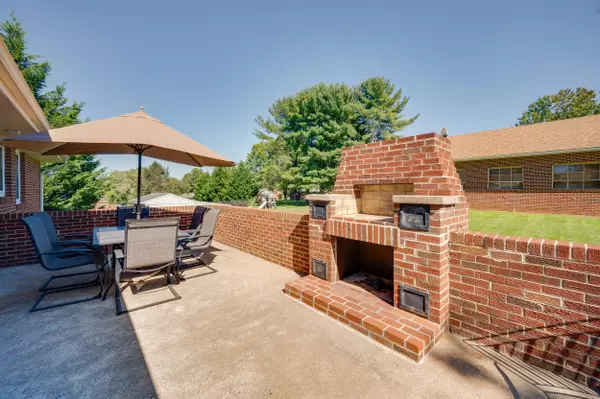
913 Windy Ridge DR Bedford, VA 24523
3 Beds
1 Bath
1,301 SqFt
UPDATED:
10/08/2024 02:56 PM
Key Details
Property Type Single Family Home
Sub Type Single Family Residence
Listing Status Active
Purchase Type For Sale
Square Footage 1,301 sqft
Price per Sqft $242
MLS Listing ID 911522
Style 1 Story
Bedrooms 3
Full Baths 1
Construction Status Completed
Abv Grd Liv Area 1,301
Year Built 1967
Annual Tax Amount $845
Lot Size 0.430 Acres
Acres 0.43
Property Description
Location
State VA
County Town Of Bedford
Area 0601 - Town Of Bedford
Rooms
Basement Walkout - Full
Interior
Interior Features Ceiling Fan, Masonry Fireplace, Storage
Heating Heat Pump Electric
Cooling Heat Pump Electric
Flooring Vinyl, Wood
Fireplaces Number 2
Fireplaces Type Basement, Living Room
Appliance Cook Top, Dishwasher, Refrigerator, Wall Oven
Exterior
Exterior Feature Fenced Yard, Garden Space, Outdoor Barbeque, Outdoor Kitchen, Patio, Paved Driveway
Garage Garage Detached
Pool Fenced Yard, Garden Space, Outdoor Barbeque, Outdoor Kitchen, Patio, Paved Driveway
Building
Lot Description Gentle Slope, Level Lot
Story 1 Story
Sewer Public Sewer
Water Public Water
Construction Status Completed
Schools
Elementary Schools Bedford
Middle Schools Liberty Middle
High Schools Liberty High
Others
Tax ID 128A 2 C 37-T
Miscellaneous Maint-Free Exterior
GET MORE INFORMATION






