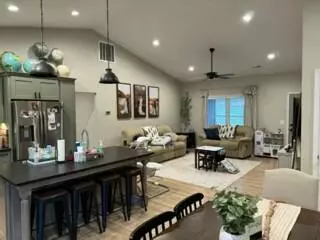
111 Surrey DR Huddleston, VA 24104
3 Beds
2.1 Baths
2,396 SqFt
UPDATED:
10/18/2024 06:50 PM
Key Details
Property Type Single Family Home
Sub Type Single Family Residence
Listing Status Active
Purchase Type For Sale
Square Footage 2,396 sqft
Price per Sqft $191
Subdivision Harbor Heights
MLS Listing ID 911761
Style Ranch
Bedrooms 3
Full Baths 2
Half Baths 1
Construction Status Completed
Abv Grd Liv Area 1,416
Year Built 2022
Annual Tax Amount $1,404
Lot Size 1.020 Acres
Acres 1.02
Property Description
Location
State VA
County Bedford County
Area 0690 - Sml Bedford County
Zoning PRD
Rooms
Basement Walkout - Full
Interior
Interior Features Ceiling Fan, Gas Log Fireplace, Storage
Heating Heat Pump Electric
Cooling Central Cooling, Heat Pump Electric
Flooring Carpet, Luxury Vinyl Plank, Tile - i.e. ceramic
Fireplaces Number 1
Fireplaces Type Basement, Family Room
Appliance Dishwasher, Garage Door Opener, Microwave Oven (Built In), Range Gas, Range Hood, Refrigerator
Exterior
Exterior Feature Covered Porch, Paved Driveway
Garage Garage Attached
Pool Covered Porch, Paved Driveway
Building
Lot Description Gentle Slope, Wooded
Story Ranch
Sewer Private Septic
Water Private Well
Construction Status Completed
Schools
Elementary Schools Huddleston
Middle Schools Staunton River
High Schools Staunton River
Others
Tax ID 2501410
Miscellaneous Maint-Free Exterior,Paved Road,Underground Util
GET MORE INFORMATION






