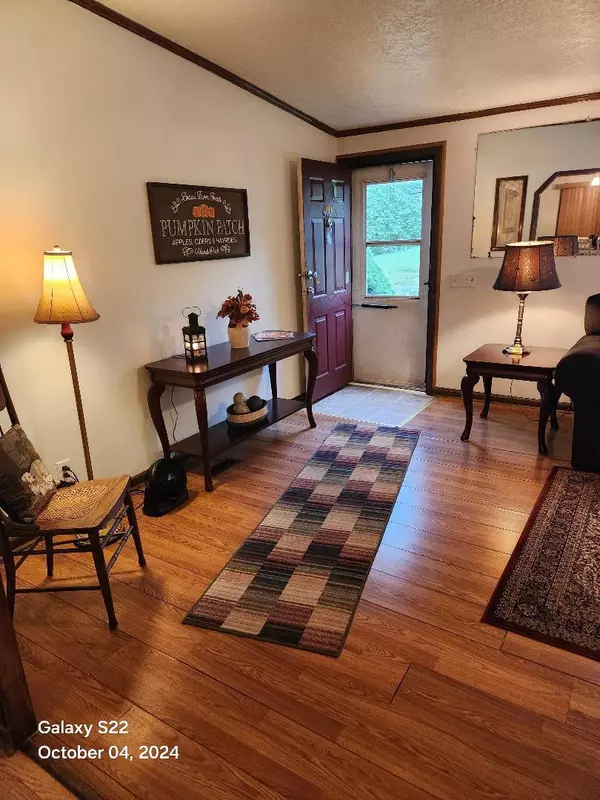
104 Sunnyview CT Vinton, VA 24179
3 Beds
2 Baths
1,512 SqFt
UPDATED:
10/22/2024 11:58 AM
Key Details
Property Type Manufactured Home
Sub Type Manufactured Home
Listing Status Active
Purchase Type For Sale
Square Footage 1,512 sqft
Price per Sqft $132
Subdivision Village Green
MLS Listing ID 911810
Style Ranch
Bedrooms 3
Full Baths 2
Construction Status Completed
Abv Grd Liv Area 1,512
Year Built 1993
Annual Tax Amount $1,000
Lot Size 1.630 Acres
Acres 1.63
Property Description
Location
State VA
County Bedford County
Area 0600 - Bedford County
Rooms
Basement Crawl Space
Interior
Interior Features Cathedral Ceiling, Ceiling Fan, Gas Log Fireplace, Skylight, Storage, Walk-in-Closet
Heating Heat Pump Electric
Cooling Heat Pump Electric
Flooring Laminate, Tile - i.e. ceramic, Vinyl
Fireplaces Number 1
Fireplaces Type Living Room
Appliance Clothes Dryer, Clothes Washer, Dishwasher, Range Electric, Range Hood, Refrigerator
Exterior
Exterior Feature Deck, Garden Space
Pool Deck, Garden Space
Building
Lot Description Down Slope, Wooded
Story Ranch
Sewer Private Septic
Water Private Well
Construction Status Completed
Schools
Elementary Schools Stewartsville
Middle Schools Staunton River
High Schools Staunton River
Others
Tax ID 140 5 17
Miscellaneous Cable TV,Cul-de-sac,Fireplace Blower,Maint-Free Exterior,Paved Road
GET MORE INFORMATION






