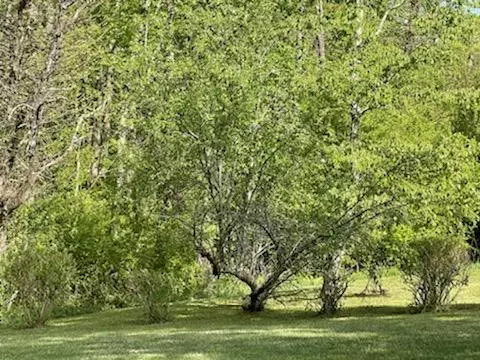For more information regarding the value of a property, please contact us for a free consultation.
276 Sandy River RD Axton, VA 24054
Want to know what your home might be worth? Contact us for a FREE valuation!

Our team is ready to help you sell your home for the highest possible price ASAP
Key Details
Sold Price $265,000
Property Type Single Family Home
Sub Type Single Family Residence
Listing Status Sold
Purchase Type For Sale
Square Footage 2,668 sqft
Price per Sqft $99
MLS Listing ID 878654
Sold Date 03/15/22
Style Ranch
Bedrooms 3
Full Baths 2
Construction Status Completed
Abv Grd Liv Area 2,668
Year Built 1968
Annual Tax Amount $1,015
Lot Size 1.300 Acres
Acres 1.3
Property Description
3 bedroom/2 bath brick ranch w/almost 2700 SF finished! PLUS, GARAGE STORAGE FOR 8 CARS! Double attached. 4-car detached & 2- car detached. Perfect for the car collector, workshop, hobbies. As you enter the foyer, large living room is to the left, straight is den/dining room combo w/ masonry fireplace. Opens to well equipped kitchen with lots of cabinets & moveable island. There is also a den, sunroom plus an office with shelves & built-in cabinets. All rooms are spacious! So many extras in this home including a shoe closet! Laundry on main & bsmt. PLUS, full unf bsmt is already partitioned for family room w/ fireplace, 2 bedrooms, bonus room, plumbed for additional bath. Imagine the possibilities. Sq. ft. lot size est. Information from tax assessment and/or sellers.
Location
State VA
County Henry County
Area 1400 - Henry County
Zoning S-R
Rooms
Basement Full Basement
Interior
Interior Features Ceiling Fan
Heating Forced Air Oil
Cooling Central Cooling
Flooring Carpet, Tile - i.e. ceramic, Vinyl, Wood
Appliance Dishwasher, Disposer, Range Electric, Refrigerator
Exterior
Exterior Feature Covered Porch, Paved Driveway, Storage Shed
Garage Garage Attached
Pool Covered Porch, Paved Driveway, Storage Shed
Building
Story Ranch
Sewer Private Septic
Water Public Water
Construction Status Completed
Schools
Elementary Schools Other - See Remarks
Middle Schools Other - See Remarks
High Schools Other - See Remarks
Others
Tax ID 56.1(000)000/009B, 9C
Read Less
Bought with REALSTAR, REALTORS(r) LLC
GET MORE INFORMATION




