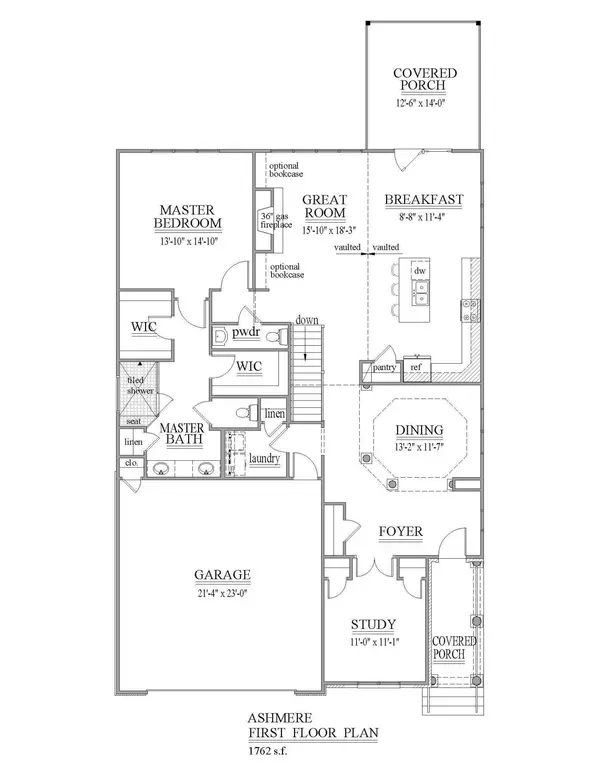For more information regarding the value of a property, please contact us for a free consultation.
7091 Fairway Ridge CT Salem, VA 24153
Want to know what your home might be worth? Contact us for a FREE valuation!

Our team is ready to help you sell your home for the highest possible price ASAP
Key Details
Sold Price $693,892
Property Type Single Family Home
Sub Type Single Family Residence
Listing Status Sold
Purchase Type For Sale
Square Footage 3,193 sqft
Price per Sqft $217
Subdivision The Ridge At Fairway Forest
MLS Listing ID 886356
Sold Date 03/30/22
Style 1 Story,Cottage
Bedrooms 4
Full Baths 2
Half Baths 1
Construction Status Under Construction
Abv Grd Liv Area 1,762
Year Built 2021
Annual Tax Amount $1,090
Lot Size 1.400 Acres
Acres 1.4
Property Description
Dynamic new one floor living plan on premier cul-de-sac lot with direct views to 12 O' Clock Knob! Brick, stone, board and batten and siding! Stone garage with brackets! Maintenance free exterior materials. Large first floor owners suite with dual walk-in closets. Private study can be 4th BR, vaulted family room ceiling. Covered cathedral porch. Gourmet Kitchen with Double Ovens + Fridge. Lower level has 2 bedrooms and huge finished Rec Room. Tons of storage and room for expansion for Gym, Home Theatre or additional bedrooms. Beautiful flat yard. One floor living with room to spare to fit any lifestyle.Community playground for children and grandchildren. Fantastic community with great neighbors. MOVE IN READY
Location
State VA
County Roanoke County
Area 0230 - Roanoke County - South
Rooms
Basement Walkout - Full
Interior
Interior Features Book Shelves, Breakfast Area, Gas Log Fireplace, Storage, Walk-in-Closet
Heating Gas - Natural
Cooling Central Cooling
Flooring Carpet, Tile - i.e. ceramic, Wood
Fireplaces Number 1
Appliance Cook Top, Dishwasher, Garage Door Opener, Microwave Oven (Built In), Range Gas, Range Hood, Refrigerator, Wall Oven
Exterior
Exterior Feature Covered Porch, Deck, Patio, Paved Driveway
Garage Garage Attached
Pool Covered Porch, Deck, Patio, Paved Driveway
Community Features Private Golf, Tennis
Amenities Available Private Golf, Tennis
View Mountain, Sunset
Building
Lot Description Level Lot, Views
Story 1 Story, Cottage
Sewer Public Sewer
Water Public Water
Construction Status Under Construction
Schools
Elementary Schools Oak Grove
Middle Schools Hidden Valley
High Schools Hidden Valley
Others
Tax ID 066.04-10-07.00-0000
Read Less
Bought with MKB, REALTORS(r)
GET MORE INFORMATION




