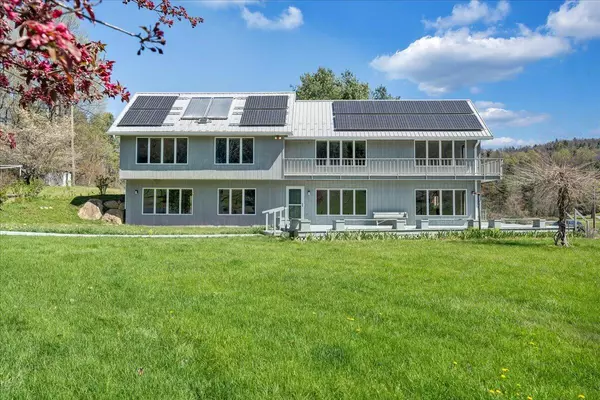For more information regarding the value of a property, please contact us for a free consultation.
10440 Fortune Ridge RD Bent Mountain, VA 24059
Want to know what your home might be worth? Contact us for a FREE valuation!

Our team is ready to help you sell your home for the highest possible price ASAP
Key Details
Sold Price $575,000
Property Type Single Family Home
Sub Type Single Family Residence
Listing Status Sold
Purchase Type For Sale
Square Footage 2,535 sqft
Price per Sqft $226
Subdivision Na
MLS Listing ID 888790
Sold Date 06/15/22
Style Contemporary
Bedrooms 3
Full Baths 2
Half Baths 2
Construction Status Completed
Abv Grd Liv Area 2,535
Year Built 1991
Annual Tax Amount $3,195
Lot Size 7.120 Acres
Acres 7.12
Property Description
A beautiful contemporary home with lots of natural woodwork and interior stonework. This home has spacious rooms with the master bedroom and large bath on the entry level. The large living, dining, and kitchen area have a cathedral ceiling. The upper level has two bedrooms and one bath, a large balcony area suitable for setting or playroom. Th upper level has a large storage room also. Unique to this home are steel frame, solar panels that produce an 8 dollar a month electric bill, a new aqua source heat pump, and lots of south facing windows with overhangs that let the sun in the winter and shaded in the summer. The 2 car garage is finished and also attached is a large RV garage. There is an 840 sq.ft. workshop with a rollup door. The property is fenced with room for horses or other large
Location
State VA
County Roanoke County
Area 0230 - Roanoke County - South
Rooms
Basement Slab
Interior
Interior Features Cathedral Ceiling, Ceiling Fan, Storage, Walk-in-Closet
Heating Active Solar Heat, Geothermal, Heat Pump Electric
Cooling Geothermal, Heat Pump Electric
Flooring Carpet, Tile - i.e. ceramic, Wood
Appliance Dishwasher, Garage Door Opener, Microwave Oven (Built In), Range Electric, Refrigerator
Exterior
Exterior Feature Balcony, Deck, Garden Space, Paved Driveway, Storage Shed
Garage Garage Attached
Pool Balcony, Deck, Garden Space, Paved Driveway, Storage Shed
View Mountain
Building
Lot Description Gentle Slope
Story Contemporary
Sewer Private Septic
Water Private Well
Construction Status Completed
Schools
Elementary Schools Back Creek
Middle Schools Cave Spring
High Schools Cave Spring
Others
Tax ID 111.00-03-08.00-0000
Read Less
Bought with RE/MAX ALL STARS
GET MORE INFORMATION




