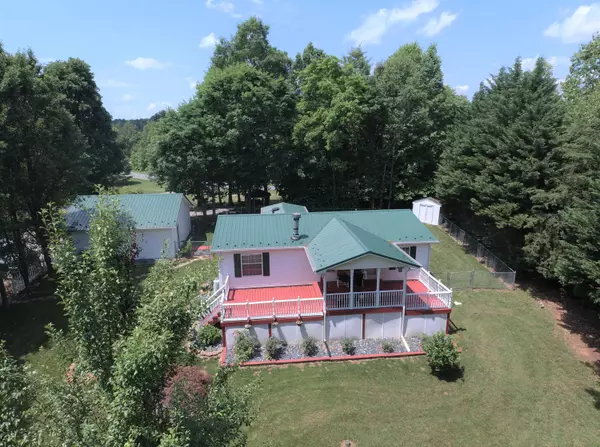For more information regarding the value of a property, please contact us for a free consultation.
681 Scenic River DR Rocky Mount, VA 24151
Want to know what your home might be worth? Contact us for a FREE valuation!

Our team is ready to help you sell your home for the highest possible price ASAP
Key Details
Sold Price $219,950
Property Type Manufactured Home
Sub Type Manufactured Home
Listing Status Sold
Purchase Type For Sale
Square Footage 1,140 sqft
Price per Sqft $192
Subdivision Scenic River Estates
MLS Listing ID 890202
Sold Date 07/08/22
Style 1 Story
Bedrooms 3
Full Baths 2
Construction Status Completed
Abv Grd Liv Area 1,140
Year Built 2001
Annual Tax Amount $450
Lot Size 4.500 Acres
Acres 4.5
Property Description
Private, serene home is situated in the woods but is only minutes from downtown Rocky Mount. This 1,140 sf, well-maintained home has three bedrooms and two baths (both with glass sky lights, which provide the natural lighting). As you pull into the driveway, there is a two-car garage/workshop 24' x 26' (624 sf), with a walk-way into the house. There is a sunroom, leading into a mud room and then into the kitchen with hardwood flooring, granite counter tops, spruce tongue and grove knotty pine walls. Metal roof, whole house Generac Generator w/ Transfer switch, gas fireplace, HVAC 10 years old, architectural block, huge front porch - part covered, fenced yard, landscaping pavers and 200+ feet of frontage on PIGG RIVER.
Location
State VA
County Franklin County
Area 0400 - Franklin County
Zoning A1
Rooms
Basement Crawl Space
Interior
Interior Features Cathedral Ceiling, Ceiling Fan, Gas Log Fireplace, Skylight, Walk-in-Closet
Heating Heat Pump Electric
Cooling Central Cooling
Flooring Carpet, Laminate, Tile - i.e. ceramic, Wood
Fireplaces Number 1
Fireplaces Type Family Room
Appliance Clothes Dryer, Clothes Washer, Dishwasher, Garage Door Opener, Generator, Microwave Oven (Built In), Range Electric, Refrigerator
Exterior
Exterior Feature Covered Porch, Fenced Yard, Gazebo, Storage Shed
Garage Garage Detached
Pool Covered Porch, Fenced Yard, Gazebo, Storage Shed
View River
Building
Lot Description Gentle Slope, Stream
Story 1 Story
Sewer Private Septic
Water Private Well
Construction Status Completed
Schools
Elementary Schools Lee M. Waid
Middle Schools Ben Franklin Middle
High Schools Franklin County
Others
Tax ID 0630020208
Read Less
Bought with AJAG REAL ESTATE LLC
GET MORE INFORMATION




