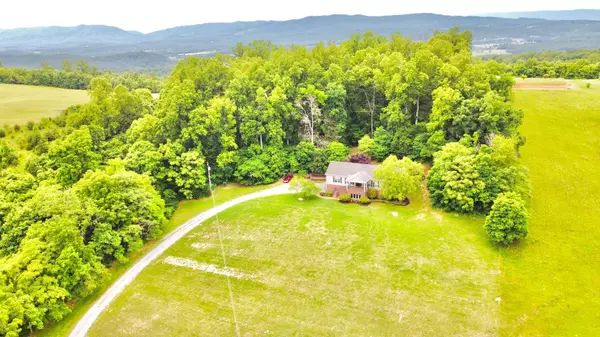For more information regarding the value of a property, please contact us for a free consultation.
3171 Springwood RD Fincastle, VA 24090
Want to know what your home might be worth? Contact us for a FREE valuation!

Our team is ready to help you sell your home for the highest possible price ASAP
Key Details
Sold Price $420,000
Property Type Single Family Home
Sub Type Single Family Residence
Listing Status Sold
Purchase Type For Sale
Square Footage 3,363 sqft
Price per Sqft $124
MLS Listing ID 890397
Sold Date 07/25/22
Style Ranch
Bedrooms 4
Full Baths 3
Construction Status Completed
Abv Grd Liv Area 1,910
Year Built 2001
Annual Tax Amount $2,355
Lot Size 5.000 Acres
Acres 5.0
Property Description
If gazing at fireflies from your rocking chair front porch and drinking hot chocolate while watching the kids sledding, or simply relaxing on a Sunday afternoon and enjoying the beautiful mountains are just a few of your favorite pastimes, then this country cottage is for you and your family! This home has been loved by one family and is ready for a new owner to make it their own and add their personal touches. Located minutes from the historic town of Fincastle and sought after Botetourt schools, this home sits among (5) acres and boasts a scenic front porch and a large (entertainer's dream) backyard patio complete with a custom built stone fireplace. Three bedrooms, two full baths and laundry located on the main level.
Location
State VA
County Botetourt County
Area 0700 - Botetourt County
Rooms
Basement Walkout - Full
Interior
Interior Features Book Shelves, Breakfast Area, Ceiling Fan, Masonry Fireplace, Storage
Heating Heat Pump Electric
Cooling Central Cooling
Flooring Carpet, Tile - i.e. ceramic, Vinyl, Wood
Fireplaces Number 1
Fireplaces Type Family Room
Appliance Dishwasher, Disposer, Microwave Oven (Built In), Range Electric, Refrigerator
Exterior
Exterior Feature Bay Window, Covered Porch, Garden Space, Patio
Garage Garage Attached
Pool Bay Window, Covered Porch, Garden Space, Patio
Community Features Restaurant
Amenities Available Restaurant
View Mountain, Sunrise, Sunset
Building
Lot Description Cleared, Gentle Slope
Story Ranch
Sewer Private Septic
Water Private Well
Construction Status Completed
Schools
Elementary Schools Breckinridge
Middle Schools Central Academy
High Schools James River
Others
Tax ID 62-7B
Read Less
Bought with KELLER WILLIAMS REALTY ROANOKE
GET MORE INFORMATION




