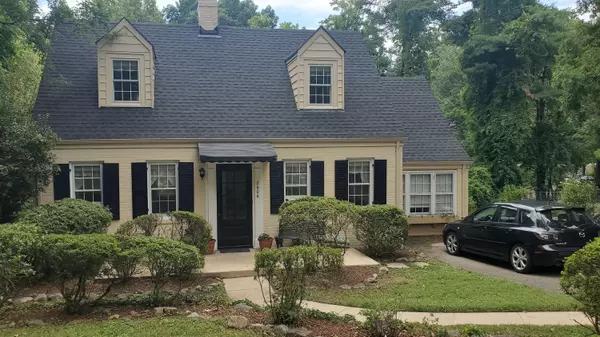For more information regarding the value of a property, please contact us for a free consultation.
2606 Creston AVE Roanoke, VA 24015
Want to know what your home might be worth? Contact us for a FREE valuation!

Our team is ready to help you sell your home for the highest possible price ASAP
Key Details
Sold Price $255,000
Property Type Single Family Home
Sub Type Single Family Residence
Listing Status Sold
Purchase Type For Sale
Square Footage 1,572 sqft
Price per Sqft $162
Subdivision Grandin Court
MLS Listing ID 891028
Sold Date 09/15/22
Style Cape Cod
Bedrooms 3
Full Baths 2
Construction Status Completed
Abv Grd Liv Area 1,572
Year Built 1946
Annual Tax Amount $1,975
Lot Size 0.450 Acres
Acres 0.45
Property Description
This is your home if you are seeking one that is not a cookie-cutter style. This home oozes with charm and character and is in a wonderful neighbor. Add to that a seemingly private yard that can be viewed from a large screened porch. Birds and wildlife coupled with natural vegetation make you feel you are in the country and the owner has worked hard to establish a fenced organic garden. Improvements: plumbing & boiler (2022), roof (2019), exterior paint (2017) and kitchen remodel (2017). Extra items include an entry level room that could serve as an office, library, studio or homeschool classroom. Upper level bedroom has a bonus room that could be used as a nursery, playroom or office. Lower level has a finished room not included in sq ftg that has been used as an addl br but could
Location
State VA
County City Of Roanoke
Area 0130 - City Of Roanoke - Sw
Rooms
Basement Full Basement
Interior
Interior Features Book Shelves, Breakfast Area, Ceiling Fan, Gas Log Fireplace, Masonry Fireplace, Storage
Heating Baseboard Electric, Radiator Gas Heat
Cooling Window A/C
Flooring Tile - i.e. ceramic, Vinyl, Wood
Fireplaces Number 1
Fireplaces Type Living Room
Appliance Clothes Dryer, Clothes Washer, Dishwasher, Range Gas, Refrigerator
Exterior
Exterior Feature Deck, Formal Garden, Paved Driveway, Screened Porch
Pool Deck, Formal Garden, Paved Driveway, Screened Porch
Building
Lot Description Down Slope, Gentle Slope
Story Cape Cod
Sewer Public Sewer
Water Public Water
Construction Status Completed
Schools
Elementary Schools Fishburn Park
Middle Schools James Madison
High Schools Patrick Henry
Others
Tax ID 1470219
Read Less
Bought with WAINWRIGHT & CO., REALTORS(r)
GET MORE INFORMATION




