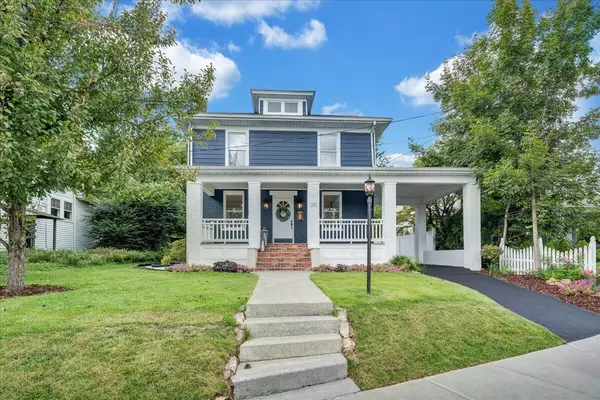For more information regarding the value of a property, please contact us for a free consultation.
1207 Brighton RD Roanoke, VA 24015
Want to know what your home might be worth? Contact us for a FREE valuation!

Our team is ready to help you sell your home for the highest possible price ASAP
Key Details
Sold Price $371,500
Property Type Single Family Home
Sub Type Single Family Residence
Listing Status Sold
Purchase Type For Sale
Square Footage 1,820 sqft
Price per Sqft $204
Subdivision Wasena
MLS Listing ID 892837
Sold Date 10/07/22
Style 2 Story
Bedrooms 3
Full Baths 2
Construction Status Completed
Abv Grd Liv Area 1,820
Year Built 1925
Annual Tax Amount $2,198
Lot Size 6,534 Sqft
Acres 0.15
Property Description
Beautifully remodeled home in the heart of Wasena with three large bedrooms, two full bathrooms and refinished hardwoods throughout. The entry level flooded with natural light includes a kitchen with stainless steel appliances, soft close cabinets, Silestone Countertops and pantry; dining room; full bath and laundry/mudroom. Upstairs you will find a master bedroom with walk-in closet and access to the walk up attic, two additional bedrooms and a full bath with custom tile shower. The unfinished basement with heat and AC is a getaway area for parents or kids with additional storage space. The backyard is fenced, flat and an ideal gathering/place for friends, family and pets. Walk to the Greenway, Roanoke River, parks, restaurants and shops. Roof and HVAC 202
Location
State VA
County City Of Roanoke
Area 0130 - City Of Roanoke - Sw
Rooms
Basement Full Basement
Interior
Interior Features Storage, Walk-in-Closet
Heating Forced Air Gas, Heat Pump Electric
Cooling Central Cooling, Heat Pump Electric
Flooring Tile - i.e. ceramic, Wood
Fireplaces Number 1
Fireplaces Type Family Room
Appliance Dishwasher, Disposer, Microwave Oven (Built In), Range Electric, Refrigerator
Exterior
Exterior Feature Covered Porch, Fenced Yard, Patio, Paved Driveway
Garage Carport Attached
Pool Covered Porch, Fenced Yard, Patio, Paved Driveway
Community Features Restaurant, Trail Access
Amenities Available Restaurant, Trail Access
Building
Lot Description Cleared, Level Lot
Story 2 Story
Sewer Public Sewer
Water Public Water
Construction Status Completed
Schools
Elementary Schools Wasena
Middle Schools James Madison
High Schools Patrick Henry
Others
Tax ID 1231302
Read Less
Bought with MKB, REALTORS(r)
GET MORE INFORMATION




