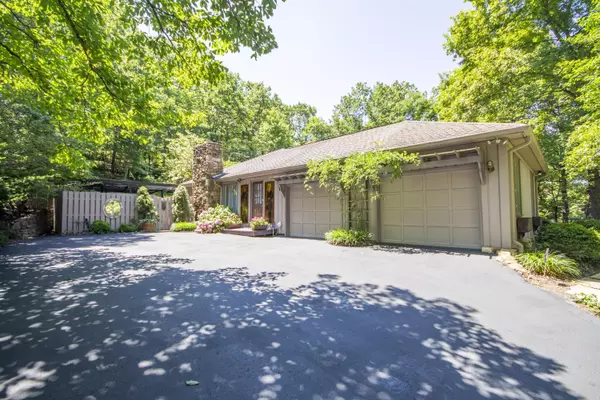For more information regarding the value of a property, please contact us for a free consultation.
5272 Falcon Ridge RD Roanoke, VA 24018
Want to know what your home might be worth? Contact us for a FREE valuation!

Our team is ready to help you sell your home for the highest possible price ASAP
Key Details
Sold Price $515,000
Property Type Single Family Home
Sub Type Single Family Residence
Listing Status Sold
Purchase Type For Sale
Square Footage 5,494 sqft
Price per Sqft $93
Subdivision Hunting Hills
MLS Listing ID 890186
Sold Date 10/17/22
Style Ranch
Bedrooms 4
Full Baths 3
Half Baths 1
Construction Status Completed
Abv Grd Liv Area 3,344
Year Built 1980
Annual Tax Amount $4,533
Lot Size 0.520 Acres
Acres 0.52
Property Description
Beautiful Hunting Hills home with park like backyard. Over 3,000 Sq.Ft. of entry level living. Open floor plan, large rooms, excellent for entertaining. Granite and stainless steel kitchen, hardwood and tile floors, abundant storage, light filled space, many built-ins, 3 gas fireplaces. Private back yard with mature plantings, Koi pend, and fenced. Entry Level offers 4 bedrooms, sunroom, family room, dining room, wet bar, living room with vaulted ceilings. Lower Level offers rec. room, second full kitchen, work room, office with gas log fireplace, 3rd full bath and lots of storage. 2 car garage.
Location
State VA
County Roanoke County
Area 0230 - Roanoke County - South
Rooms
Basement Full Basement
Interior
Interior Features Book Shelves, Breakfast Area, Cathedral Ceiling, Masonry Fireplace, Skylight, Storage, Wet Bar
Heating Forced Air Gas, Zoned Heat
Cooling Central Cooling
Flooring Tile - i.e. ceramic, Wood
Fireplaces Number 3
Fireplaces Type Basement, Family Room, Recreation Room
Appliance Cook Top, Dishwasher, Disposer, Garage Door Opener, Microwave Oven (Built In), Other - See Remarks, Range Hood, Refrigerator, Wall Oven
Exterior
Exterior Feature Fenced Yard, Formal Garden, Garden Space, Patio, Paved Driveway
Garage Garage Attached
Pool Fenced Yard, Formal Garden, Garden Space, Patio, Paved Driveway
Building
Lot Description Up Slope, Wooded
Story Ranch
Sewer Public Sewer
Water Public Water
Construction Status Completed
Schools
Elementary Schools Clearbrook
Middle Schools Cave Spring
High Schools Cave Spring
Others
Tax ID 088.13-02-34.00-0000
Read Less
Bought with MKB, REALTORS(r) - OAK GROVE
GET MORE INFORMATION




