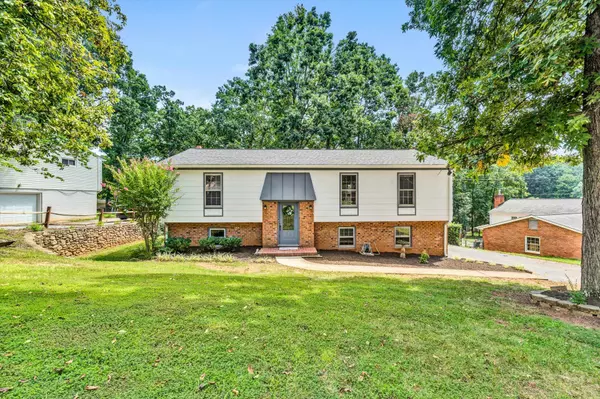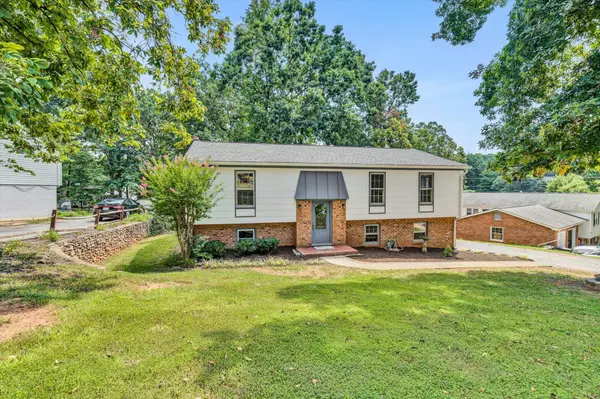For more information regarding the value of a property, please contact us for a free consultation.
3960 Chaparral DR Roanoke, VA 24018
Want to know what your home might be worth? Contact us for a FREE valuation!

Our team is ready to help you sell your home for the highest possible price ASAP
Key Details
Sold Price $315,000
Property Type Single Family Home
Sub Type Single Family Residence
Listing Status Sold
Purchase Type For Sale
Square Footage 2,571 sqft
Price per Sqft $122
Subdivision Penn Forest
MLS Listing ID 892551
Sold Date 12/21/22
Style Split-Foyer
Bedrooms 4
Full Baths 3
Construction Status Completed
Abv Grd Liv Area 1,564
Year Built 1971
Annual Tax Amount $2,271
Lot Size 0.290 Acres
Acres 0.29
Property Description
Don't miss out on this immaculate split-level home in Penn Forest with 4 bedrooms and 3 full bathrooms, including a newly remodeled master bathroom. Conveniently located close to Tanglewood Mall with unlimited shopping & dining options available and within walking distance of Cave Spring High School. The custom kitchen includes easy cabinet rollouts, brand-new quartz countertops, and new stainless-steel appliances. Gleaming, newly refinished hardwood floors throughout the main level, and brand-new plush carpet on the lower level. Renovated climate-controlled sunroom with huge windows overlooking the oversized, fenced-in backyard. The lower level is perfect for family time or potential additional living space. Your dreams have come true!
Location
State VA
County Roanoke County
Area 0230 - Roanoke County - South
Rooms
Basement Walkout - Full
Interior
Interior Features Book Shelves, Ceiling Fan, Fireplace Screen, Storage
Heating Forced Air Gas
Cooling Central Cooling
Flooring Carpet, Vinyl, Wood
Fireplaces Number 1
Fireplaces Type Family Room
Appliance Dishwasher, Microwave Oven (Built In), Range Electric, Refrigerator
Exterior
Exterior Feature Covered Porch, Deck, Fenced Yard, Patio, Paved Driveway, Screened Porch, Storage Shed
Pool Covered Porch, Deck, Fenced Yard, Patio, Paved Driveway, Screened Porch, Storage Shed
Building
Lot Description Gentle Slope
Story Split-Foyer
Sewer Public Sewer
Water Public Water
Construction Status Completed
Schools
Elementary Schools Penn Forest
Middle Schools Cave Spring
High Schools Cave Spring
Others
Tax ID 087.13-01-26.00-0000
Read Less
Bought with WAINWRIGHT & CO., REALTORS(r)
GET MORE INFORMATION




