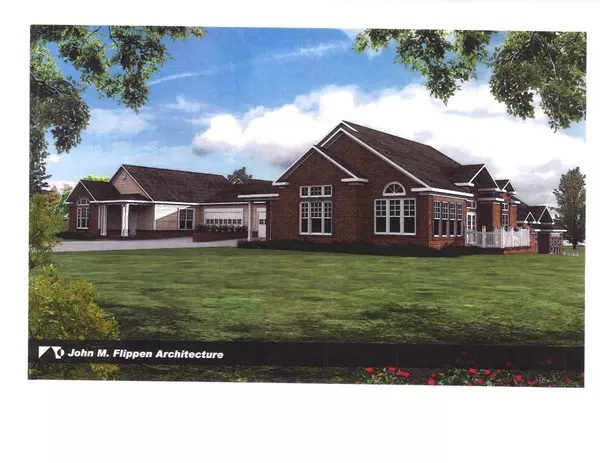For more information regarding the value of a property, please contact us for a free consultation.
61 Professional DR #3A Hardy, VA 24101
Want to know what your home might be worth? Contact us for a FREE valuation!

Our team is ready to help you sell your home for the highest possible price ASAP
Key Details
Sold Price $369,900
Property Type Townhouse
Sub Type Townhouse
Listing Status Sold
Purchase Type For Sale
Square Footage 2,458 sqft
Price per Sqft $150
Subdivision Na
MLS Listing ID 843638
Sold Date 06/01/20
Bedrooms 3
Full Baths 2
Construction Status Proposed
Abv Grd Liv Area 2,458
Year Built 2019
Annual Tax Amount $1,500
Lot Size 4,356 Sqft
Acres 0.1
Property Description
Welcome to Runk and Pratt's Premier Community that features Maintenance free living at it's best. The community amenities feature walking distance to Kroger, CVS, movie theater,brand new fitness and wellness center with pool and state of the art equipment also coming soon are miles of walking trails. These custom Town homes Feature 3 different styles the Prosper is one level living at it's best. Open floor plans with large master suites, sun room, office and 2 bedrooms with 2 full baths and utility room and 2 car garage. The 2nd design is the Jubilee one level living and the 3rd Design is the Jubilee 2 story with a 3rd bedroom and 3 full baths with loads of storage and man or women cave. This community also has assisted living care.
Location
State VA
County Franklin County
Area 0400 - Franklin County
Rooms
Basement Slab
Interior
Interior Features Breakfast Area, Ceiling Fan, Indirect Lighting, Masonry Fireplace, Walk-in-Closet
Heating Heat Pump Electric
Cooling Heat Pump Electric
Flooring Carpet, Laminate, Tile - i.e. ceramic, Vinyl
Fireplaces Number 1
Fireplaces Type Great Room
Appliance Dishwasher, Microwave Oven (Built In), Range Electric, Refrigerator
Exterior
Exterior Feature Paved Driveway
Garage Garage Attached
Pool Paved Driveway
Community Features Common Pool, Restaurant
Amenities Available Common Pool, Restaurant
View Sunset
Building
Lot Description Cleared, Level Lot
Sewer Community System
Water Community System
Construction Status Proposed
Schools
Elementary Schools Dudley
Middle Schools Ben Franklin Middle
High Schools Franklin County
Others
Tax ID 0301000103A
Read Less
Bought with ML REALTY
GET MORE INFORMATION




