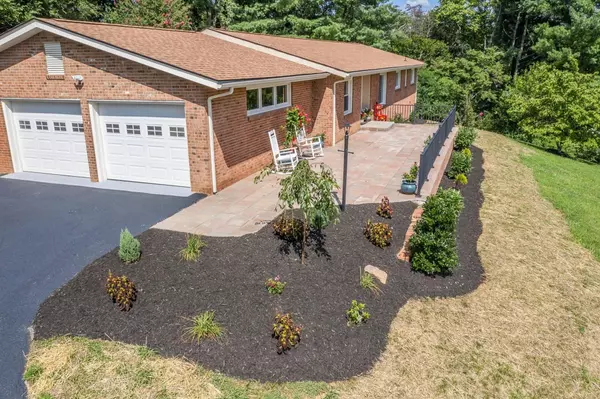For more information regarding the value of a property, please contact us for a free consultation.
3539 Heritage CIR Roanoke, VA 24015
Want to know what your home might be worth? Contact us for a FREE valuation!

Our team is ready to help you sell your home for the highest possible price ASAP
Key Details
Sold Price $395,000
Property Type Single Family Home
Sub Type Single Family Residence
Listing Status Sold
Purchase Type For Sale
Square Footage 3,659 sqft
Price per Sqft $107
Subdivision Jefferson Forest
MLS Listing ID 860697
Sold Date 01/10/20
Style Ranch
Bedrooms 4
Full Baths 3
Half Baths 1
Construction Status Completed
Abv Grd Liv Area 2,201
Year Built 1972
Annual Tax Amount $2,908
Lot Size 0.730 Acres
Acres 0.73
Property Description
The beautiful front entrance of this completely remodeled brick Ranch home leads to Family area with a stone fireplace. The Gourmet kitchen w/ SS appliances features new granite on island and countertops. The open living room and separate formal dining area boast new red oak hardwood floors & crown molding. Large Master Suite with soaking tub, large tiled shower, & walk in closet (with option to add and design with closet organizers different options priced accordingly) is on the main level. Main level also has 2 additional bedrooms with fully updated Jack & Jill Bathroom. Two car garage, laundry/ mud room, & front patio complete this main level. New lower level family room/ entertainment area has a separate entrance with private patio, wet bar & open space great for entertaining.
Location
State VA
County City Of Roanoke
Area 0130 - City Of Roanoke - Sw
Zoning R-12
Rooms
Basement Walkout - Partial
Interior
Interior Features Storage, Walk-in-Closet, Wet Bar
Heating Forced Air Gas
Cooling Central Cooling
Flooring Tile - i.e. ceramic, Wood
Fireplaces Number 1
Fireplaces Type Great Room
Appliance Cook Top, Dishwasher, Disposer, Garage Door Opener, Microwave Oven (Built In), Range Hood, Refrigerator, Wall Oven
Exterior
Exterior Feature Other - See Remarks, Outdoor Kitchen, Patio
Garage Garage Attached
Pool Other - See Remarks, Outdoor Kitchen, Patio
Building
Lot Description Gentle Slope, Varied
Story Ranch
Sewer Public Sewer
Water Public Water
Construction Status Completed
Schools
Elementary Schools Fishburn Park
Middle Schools James Madison
High Schools Patrick Henry
Others
Tax ID 1390311
Read Less
Bought with MKB, REALTORS(r)
GET MORE INFORMATION




