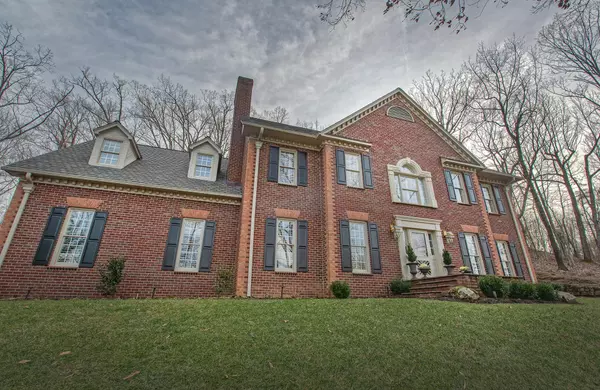For more information regarding the value of a property, please contact us for a free consultation.
5114 Hunting Hills DR Roanoke, VA 24018
Want to know what your home might be worth? Contact us for a FREE valuation!

Our team is ready to help you sell your home for the highest possible price ASAP
Key Details
Sold Price $655,000
Property Type Single Family Home
Sub Type Single Family Residence
Listing Status Sold
Purchase Type For Sale
Square Footage 4,673 sqft
Price per Sqft $140
Subdivision Hunting Hills
MLS Listing ID 858537
Sold Date 01/30/20
Style Colonial
Bedrooms 4
Full Baths 3
Half Baths 2
Construction Status Completed
Abv Grd Liv Area 3,379
Year Built 1990
Annual Tax Amount $5,855
Lot Size 0.860 Acres
Acres 0.86
Property Description
Luxurious home in Hunting Hills. This elegant, custom, all brick home provides quick and easy access to Rt 220/I-581, yet all the joys and privacy of Country Club living in one of SW Roanoke County's most desirable neighborhoods, Hunting Hills. This 4 BR - 3.2 bath, absolutely beautiful home is just a short walk to the Club and the wonderful amenities offered to its members such as Golf, Tennis, Pool, & Fine Dining. Please see the Documents tab for an extensive list of the home's interior and exterior features and updates. $250K+ in renovations.
Location
State VA
County Roanoke County
Area 0230 - Roanoke County - South
Rooms
Basement Full Basement
Interior
Interior Features Ceiling Fan, Gas Log Fireplace, Masonry Fireplace, Walk-in-Closet, Wet Bar
Heating Forced Air Gas, Heat Pump Gas
Cooling Central Cooling
Flooring Carpet, Tile - i.e. ceramic, Wood
Fireplaces Number 3
Fireplaces Type Basement, Family Room, Primary Bedroom
Appliance Clothes Dryer, Clothes Washer, Dishwasher, Garage Door Opener, In-House Stereo, Microwave Oven (Built In), Range Gas, Refrigerator, Wall Oven
Exterior
Exterior Feature Outdoor Barbeque, Patio, Paved Driveway, Screened Porch
Garage Garage Attached
Pool Outdoor Barbeque, Patio, Paved Driveway, Screened Porch
Community Features Private Golf
Amenities Available Private Golf
Building
Lot Description Varied, Wooded
Story Colonial
Sewer Public Sewer
Water Public Water
Construction Status Completed
Schools
Elementary Schools Clearbrook
Middle Schools Cave Spring
High Schools Cave Spring
Others
Tax ID 087.16-01.01-02-0000
Read Less
Bought with MKB, REALTORS(r)
GET MORE INFORMATION




