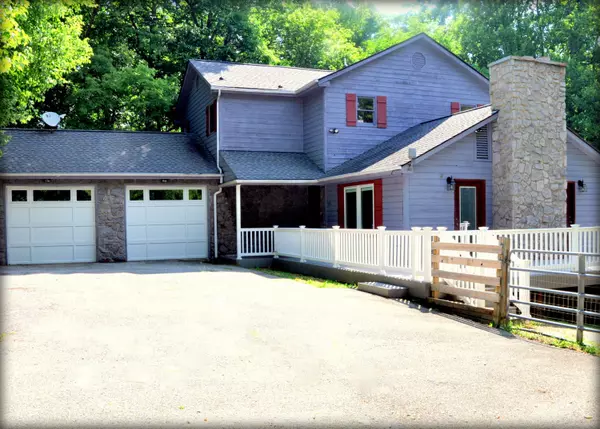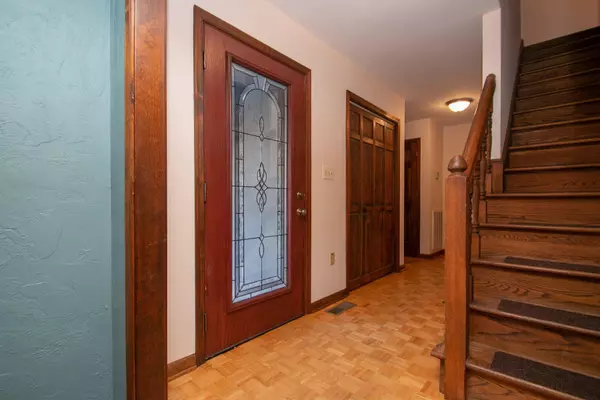For more information regarding the value of a property, please contact us for a free consultation.
2787 Jeters Chapel RD Vinton, VA 24179
Want to know what your home might be worth? Contact us for a FREE valuation!

Our team is ready to help you sell your home for the highest possible price ASAP
Key Details
Sold Price $273,000
Property Type Single Family Home
Sub Type Single Family Residence
Listing Status Sold
Purchase Type For Sale
Square Footage 3,657 sqft
Price per Sqft $74
Subdivision Falling Creek
MLS Listing ID 859872
Sold Date 01/12/20
Style 2 Story
Bedrooms 4
Full Baths 4
Construction Status Completed
Abv Grd Liv Area 2,787
Year Built 1988
Annual Tax Amount $1,349
Lot Size 1.520 Acres
Acres 1.52
Property Description
EXCEPTIONAL MULTI-LEVEL FAMILY HOME!Bedford County's low taxes but in Vinton, Five minutes to town of Vinton-grocery stores, gas stations, restaurants, doctors, etc. 10-15 minutes, to downtown Roanoke, Valley View, or Tanglewood Malls, CONVIENENT TO EVERYTHING! 1.5 -acre tract of pleasant forest land; quiet peaceful location, lovely mountain views. Custom built-one owner home, 3100 sq feet of living area NOT COUNTING FINISHED LOWER LEVEL...PLUS.. loads of storage space. Very large rooms, hardwood floors, built-in refinished cabinets, built-in pantry, sunken living room, 3 bedrms, 4 full bathrms,two BRAND NEW HVAC units. Entry level needs a little cosmetic updating, nothing expensive & not necessary,VERY LIVABLE AS IS!
Location
State VA
County Bedford County
Area 0600 - Bedford County
Rooms
Basement Walkout - Full
Interior
Interior Features Breakfast Area, Cathedral Ceiling, Ceiling Fan, Gas Log Fireplace, Storage, Walk-in-Closet, Wood Stove
Heating Heat Pump Electric
Cooling Heat Pump Electric
Flooring Vinyl, Wood
Fireplaces Number 2
Fireplaces Type Basement, Family Room
Appliance Dishwasher, Garage Door Opener, Microwave Oven (Built In), Range Electric, Refrigerator
Exterior
Exterior Feature Deck, Fenced Yard, Paved Driveway, Sunroom
Garage Garage Attached
Pool Deck, Fenced Yard, Paved Driveway, Sunroom
Building
Lot Description Varied
Story 2 Story
Sewer PrivSept-permit unkn
Water Private Well
Construction Status Completed
Schools
Elementary Schools Stewartsville
Middle Schools Staunton River
High Schools Staunton River
Others
Tax ID 138 A 42F
Read Less
Bought with CHASE, REALTORS(r)
GET MORE INFORMATION




