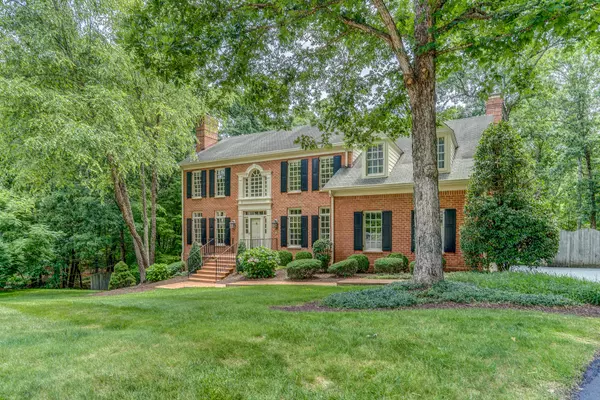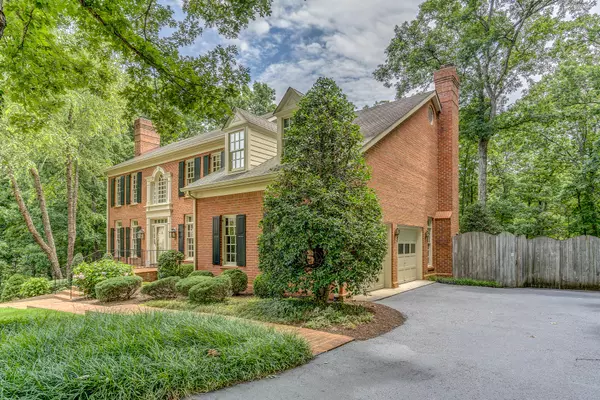For more information regarding the value of a property, please contact us for a free consultation.
616 Kensington CT Roanoke, VA 24014
Want to know what your home might be worth? Contact us for a FREE valuation!

Our team is ready to help you sell your home for the highest possible price ASAP
Key Details
Sold Price $670,000
Property Type Single Family Home
Sub Type Single Family Residence
Listing Status Sold
Purchase Type For Sale
Square Footage 4,220 sqft
Price per Sqft $158
Subdivision Wellington
MLS Listing ID 861111
Sold Date 06/05/20
Style Colonial
Bedrooms 5
Full Baths 3
Half Baths 1
Construction Status Completed
Abv Grd Liv Area 3,352
Year Built 1991
Annual Tax Amount $7,900
Lot Size 0.740 Acres
Acres 0.74
Property Description
A private cul-de-sac provides the setting of manicured grounds beautifully enhanced by lush landscaping for this classic brick 5 bedroom, 3.5 bath colonial home. The foyer establishes a warm ambiance that continues throughout the residence. The renovated kitchen that spans to a spacious family room and deck comes together in a perfect union of form and function. Highlighted with extensive moldings, gleaming hardwood floors, ceramic tile, granite and exciting amenities including a satellite irrigation system, secluded pool and spa with a stone fireplace and so much more! Located 6 minutes to Carilion Medical & Research center. Seller is offering 1 year home warranty for buyer.
Location
State VA
County City Of Roanoke
Area 0120 - City Of Roanoke - South
Rooms
Basement Walkout - Full
Interior
Interior Features Alarm, Audio-Video Wired, Breakfast Area, Ceiling Fan, Gas Log Fireplace, Masonry Fireplace, Walk-in-Closet
Heating Forced Air Gas
Cooling Central Cooling
Flooring Carpet, Tile - i.e. ceramic, Wood
Fireplaces Number 4
Fireplaces Type Family Room, Living Room, Recreation Room
Appliance Dishwasher, Disposer, Garage Door Opener, Microwave Oven (Built In), Range Gas, Refrigerator
Exterior
Exterior Feature Bay Window, Deck, Fenced Yard, Hot Tub, In-Ground Pool, Patio, Paved Driveway
Garage Garage Attached
Pool Bay Window, Deck, Fenced Yard, Hot Tub, In-Ground Pool, Patio, Paved Driveway
Building
Lot Description Level Lot, Wooded
Story Colonial
Sewer Public Sewer
Water Public Water
Construction Status Completed
Schools
Elementary Schools Crystal Spring
Middle Schools James Madison
High Schools Patrick Henry
Others
Tax ID 4280721
Read Less
Bought with MKB, REALTORS(r)
GET MORE INFORMATION




