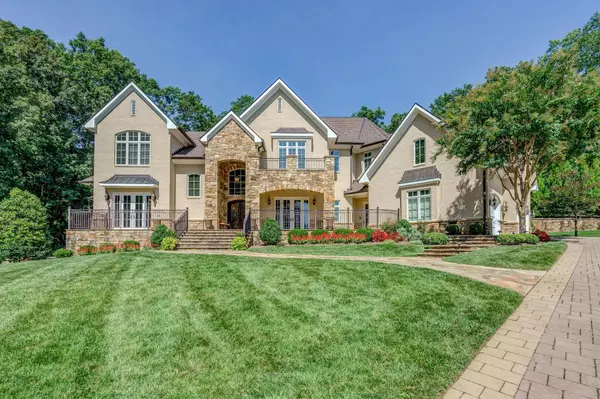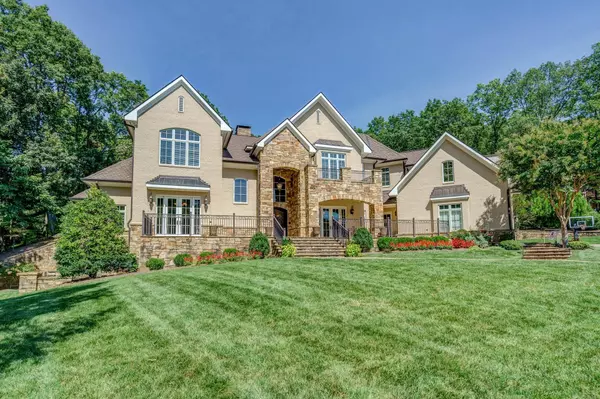For more information regarding the value of a property, please contact us for a free consultation.
5447 Timber Wolf CIR Roanoke, VA 24018
Want to know what your home might be worth? Contact us for a FREE valuation!

Our team is ready to help you sell your home for the highest possible price ASAP
Key Details
Sold Price $1,275,000
Property Type Single Family Home
Sub Type Single Family Residence
Listing Status Sold
Purchase Type For Sale
Square Footage 9,851 sqft
Price per Sqft $129
Subdivision Hunting Hills
MLS Listing ID 862552
Sold Date 09/04/20
Style 2 Story
Bedrooms 5
Full Baths 5
Half Baths 2
Construction Status Completed
Abv Grd Liv Area 6,505
Year Built 2010
Annual Tax Amount $14,603
Lot Size 0.700 Acres
Acres 0.7
Property Description
Enticing, spectacular French Provincial beautifully located in Hunting Hills. Borders #1 Fairway & steps to Club House. Dramatic 9 & 10+ Feet Ceilings on all Levels. Hardwoods, stunning Grid Ceilings, arresting Arches, handsome Wood Paneling & Built-ins, Indirect Lighting & unbelievable Masonry Fireplaces await the discerning Buyer. Wrap around Balconies, yet welcoming Screened Porch. Sophistication meets relaxed Living with 5 Bedrooms / 5 Ensuite Baths plus 2 Powder Rooms; multiple Family Rooms; Gourmet EIK; Game & Billiard Rooms plus a Refrigerated Wine Room. This home has it all!
Location
State VA
County Roanoke County
Area 0230 - Roanoke County - South
Zoning R1
Rooms
Basement Walkout - Full
Interior
Interior Features Audio-Video Wired, Breakfast Area, Cathedral Ceiling, Gas Log Fireplace, Indirect Lighting, Masonry Fireplace, Wet Bar
Heating Forced Air Gas
Cooling Central Cooling, Zoned Cooling
Flooring Carpet, Laminate, Tile - i.e. ceramic
Fireplaces Number 2
Fireplaces Type Great Room, Recreation Room
Appliance Central Vacuum, Cook Top, Dishwasher, Disposer, Microwave Oven (Built In), Range Hood, Refrigerator, Wall Oven
Exterior
Exterior Feature Balcony, Borders Golf Course, Covered Porch, Nat Gas Line Outdoor, Paved Driveway
Garage Garage Attached
Pool Balcony, Borders Golf Course, Covered Porch, Nat Gas Line Outdoor, Paved Driveway
Community Features Private Golf, Restaurant
Amenities Available Private Golf, Restaurant
View Mountain, Sunrise
Building
Lot Description Level Lot, Varied
Story 2 Story
Sewer Public Sewer
Water Public Water
Construction Status Completed
Schools
Elementary Schools Clearbrook
Middle Schools Cave Spring
High Schools Cave Spring
Others
Tax ID 087.16-05-20.00-0000
Read Less
Bought with LONG & FOSTER - ROANOKE OFFICE
GET MORE INFORMATION




