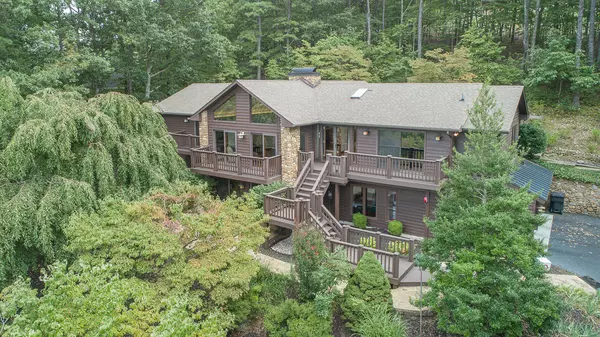For more information regarding the value of a property, please contact us for a free consultation.
5192 Fox Ridge RD Roanoke, VA 24018
Want to know what your home might be worth? Contact us for a FREE valuation!

Our team is ready to help you sell your home for the highest possible price ASAP
Key Details
Sold Price $460,000
Property Type Single Family Home
Sub Type Single Family Residence
Listing Status Sold
Purchase Type For Sale
Square Footage 4,206 sqft
Price per Sqft $109
Subdivision Hunting Hills
MLS Listing ID 862672
Sold Date 08/07/20
Style 2 Story,Contemporary,Ranch
Bedrooms 4
Full Baths 3
Half Baths 1
Construction Status Completed
Abv Grd Liv Area 4,206
Year Built 1987
Annual Tax Amount $5,139
Lot Size 0.790 Acres
Acres 0.79
Property Description
4BR, 3.5BA, Home Office & Great Sunset Views in Hunting Hills! Sellers Motivated! Entry level offers 3BR, 2BA, Office, Family Rm/Library featuring Stone Fireplace w/Gas Logs, built-ins for your prized collections & gliding doors to the stone patio, plus 2-car Garage. The Master Level features a Double-Door entrance Foyer, Walls of Windows, Vaulted Ceilings, Large Living Rm w/Stone Fireplace, 3 Balconies w/Mountain Views; spacious Kitchen w/Corian tops, butcher block island, gas range, new dishwasher, breakfast area, Dining Rm, an Incredible Master BR Suite, plus a Wet Bar & lovely Sunroom; Beautiful hardwood floors throughout.
Location
State VA
County Roanoke County
Area 0230 - Roanoke County - South
Rooms
Basement Walkout - Full
Interior
Interior Features Book Shelves, Breakfast Area, Cathedral Ceiling, Ceiling Fan, Masonry Fireplace, Storage, Walk-in-Closet
Heating Forced Air Gas
Cooling Central Cooling
Flooring Carpet, Tile - i.e. ceramic, Wood
Fireplaces Number 2
Fireplaces Type Family Room, Living Room
Appliance Clothes Dryer, Clothes Washer, Dishwasher, Disposer, Down Draft Ventilation, Garage Door Opener, Range Gas, Refrigerator
Exterior
Exterior Feature Balcony, Deck, Paved Driveway, Sunroom
Garage Garage Under
Pool Balcony, Deck, Paved Driveway, Sunroom
Community Features Private Golf, Tennis
Amenities Available Private Golf, Tennis
View Mountain, Sunset
Building
Lot Description Wooded
Story 2 Story, Contemporary, Ranch
Sewer Public Sewer
Water Public Water
Construction Status Completed
Schools
Elementary Schools Clearbrook
Middle Schools Cave Spring
High Schools Cave Spring
Others
Tax ID 087.20-02-19.00-0000
Read Less
Bought with LICHTENSTEIN ROWAN, REALTORS(r)
GET MORE INFORMATION




