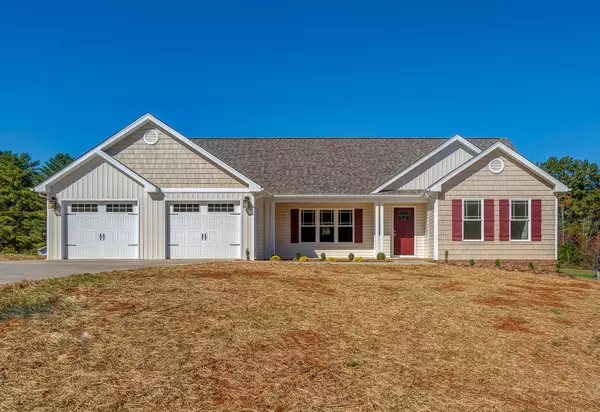For more information regarding the value of a property, please contact us for a free consultation.
89 Twelve Oaks DR Hardy, VA 24101
Want to know what your home might be worth? Contact us for a FREE valuation!

Our team is ready to help you sell your home for the highest possible price ASAP
Key Details
Sold Price $249,950
Property Type Single Family Home
Sub Type Single Family Residence
Listing Status Sold
Purchase Type For Sale
Square Footage 1,416 sqft
Price per Sqft $176
MLS Listing ID 862687
Sold Date 03/10/20
Style Ranch
Bedrooms 3
Full Baths 2
Construction Status Under Construction
Abv Grd Liv Area 1,416
Year Built 2019
Annual Tax Amount $1,524
Lot Size 0.900 Acres
Acres 0.9
Property Description
NEW CONSTRUCTION-this beautiful Craftsman style one level living home is ready for the Holidays!! The open concept makes entertaining family and friends a breeze. Lots of windows invite natural light throughout. Natural wood ceilings complement the dining area, and front and back porches. The living room boasts of a tray ceiling with indirect lighting. The focal point of the living room is the shiplap and stone fireplace as inspired by Chip and Joanna Gaines. The kitchen has lots of dramatic staggered cabinetry, an island, and stainless appliances. The master en suite has a large walk-in closet. Second bedroom has a window seat. Room trusses over the garage for additional storage. Energy efficient. Level lot with mountain views. HIGH SPEED INTERNET AVAILABLE!! Taxes estimated
Location
State VA
County Franklin County
Area 0400 - Franklin County
Zoning A-1
Rooms
Basement Slab
Interior
Interior Features Ceiling Fan, Gas Log Fireplace, Indirect Lighting, Storage, Walk-in-Closet
Heating Heat Pump Electric
Cooling Heat Pump Electric
Flooring Other - See Remarks
Appliance Dishwasher, Microwave Oven (Built In), Range Electric
Exterior
Exterior Feature Covered Porch
Garage Garage Attached
Pool Covered Porch
View Mountain
Building
Lot Description Level Lot
Story Ranch
Sewer Private Septic - 3BR
Water Private Well
Construction Status Under Construction
Schools
Elementary Schools Windy Gap
Middle Schools Ben Franklin Middle
High Schools Franklin County
Others
Tax ID 0050013200
Read Less
Bought with DAMON GETTIER & ASSOCIATES
GET MORE INFORMATION




