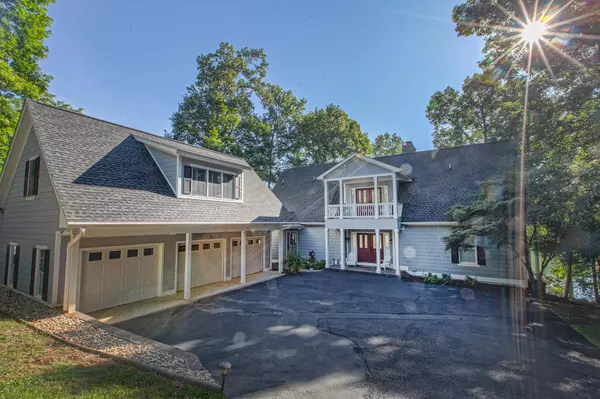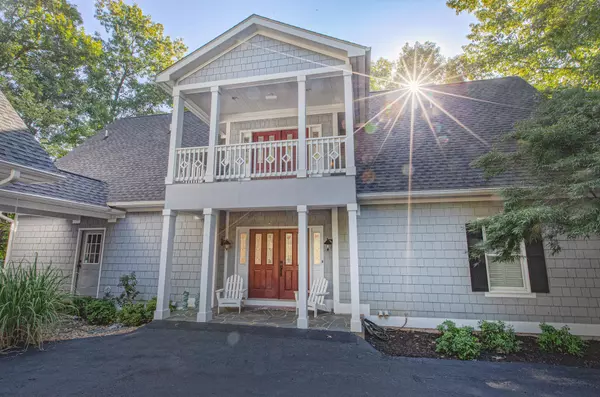For more information regarding the value of a property, please contact us for a free consultation.
121 Spinnaker Sail CT Moneta, VA 24121
Want to know what your home might be worth? Contact us for a FREE valuation!

Our team is ready to help you sell your home for the highest possible price ASAP
Key Details
Sold Price $935,000
Property Type Single Family Home
Sub Type Single Family Residence
Listing Status Sold
Purchase Type For Sale
Square Footage 4,000 sqft
Price per Sqft $233
Subdivision Waverly
MLS Listing ID 862693
Sold Date 01/13/20
Style 2 Story
Bedrooms 5
Full Baths 4
Half Baths 1
Construction Status Completed
Abv Grd Liv Area 2,510
Year Built 2000
Annual Tax Amount $5,200
Lot Size 0.730 Acres
Acres 0.73
Property Description
Perfect Waverly home for the whole family. This home has great views, oversize dock, one floor living and is move-in ready. Floor to ceiling windows greets everyone with a WOW! Upscale kitchen/dining area and screened porch is ready for large family gatherings. Upper floor has 2 bedrooms for guests and the lower level has a game room, family room and bunk room for weekend overflow guests. The detached three car garage has a large extra bedroom above & full bath for extra privacy. The dock is oversize with 2 slips and has an upper level for sunbathing and seating. The mountain and Blackwater views provide a peaceful and calming scenic panorama. The neighborhood has a clubhouse, tennis/pickle ball court, swimming pool and a gazebo over the lake along with paved
Location
State VA
County Franklin County
Area 0490 - Sml Franklin County
Zoning R-1
Body of Water Smith Mtn Lake
Rooms
Basement Walkout - Full
Interior
Interior Features Breakfast Area, Ceiling Fan, Gas Log Fireplace, Walk-in-Closet, Wet Bar
Heating Gas - Propane, Heat Pump Electric, Zoned Heat
Cooling Central Cooling, Heat Pump Electric
Flooring Laminate, Tile - i.e. ceramic, Wood
Fireplaces Number 2
Fireplaces Type Basement, Great Room
Appliance Clothes Dryer, Clothes Washer, Cook Top, Dishwasher, Microwave Oven (Built In), Refrigerator, Wall Oven
Exterior
Exterior Feature Balcony, Deck, Screened Porch
Garage Garage Attached
Pool Balcony, Deck, Screened Porch
Community Features Common Pool, Trail Access
Amenities Available Common Pool, Trail Access
Waterfront Description Waterfront Property
View Sunrise
Building
Lot Description Gentle Slope, Wooded
Story 2 Story
Sewer Private Septic - 3BR
Water Public Water
Construction Status Completed
Schools
Elementary Schools Dudley
Middle Schools Ben Franklin Middle
High Schools Franklin County
Others
Tax ID 0481010000
Read Less
Bought with RE/MAX LAKEFRONT REALTY INC
GET MORE INFORMATION




