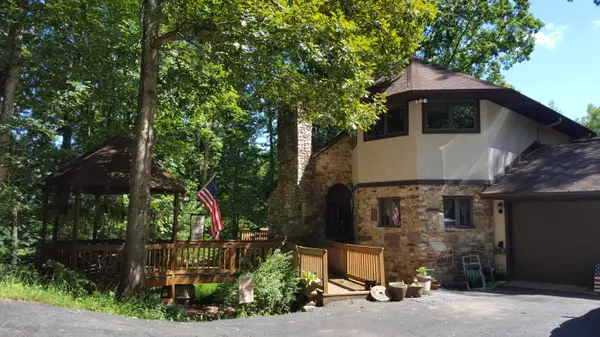For more information regarding the value of a property, please contact us for a free consultation.
6926 Pine Needle DR Boones Mill, VA 24065
Want to know what your home might be worth? Contact us for a FREE valuation!

Our team is ready to help you sell your home for the highest possible price ASAP
Key Details
Sold Price $285,000
Property Type Single Family Home
Sub Type Single Family Residence
Listing Status Sold
Purchase Type For Sale
Square Footage 2,619 sqft
Price per Sqft $108
MLS Listing ID 862781
Sold Date 03/26/20
Style 1.5 Story,Contemporary
Bedrooms 3
Full Baths 2
Half Baths 1
Construction Status Completed
Abv Grd Liv Area 1,608
Year Built 1989
Annual Tax Amount $2,926
Lot Size 2.710 Acres
Acres 2.71
Property Description
Beautiful contemporary home in a tranquil wooded setting. Includes 2 lots! Close in to Roanoke. 3 bedroom 2.5 bath home with vaulted ceilings and stone fireplace with gas logs in living room. Large master suite with sitting area, private bath w/ double sinks, jacuzzi tub & tile shower. Beautiful hardwood floors and new ceramic tile throughout. Garage wired with 220V. Installed generator conveys with property. Enjoy the great outdoors from the gazebo or decks. Home is move in ready!
Location
State VA
County Roanoke County
Area 0230 - Roanoke County - South
Rooms
Basement Walkout - Full
Interior
Interior Features Alarm, Cathedral Ceiling, Ceiling Fan, Gas Log Fireplace, Masonry Fireplace, Walk-in-Closet, Whirlpool Bath
Heating Heat Pump Electric
Cooling Heat Pump Electric
Flooring Carpet, Tile - i.e. ceramic, Wood
Fireplaces Number 1
Fireplaces Type Great Room
Appliance Dishwasher, Disposer, Generator, Range Electric, Refrigerator
Exterior
Exterior Feature Deck, Garden Space, Gazebo, Paved Driveway, Storage Shed
Garage Garage Attached
Pool Deck, Garden Space, Gazebo, Paved Driveway, Storage Shed
Community Features Trail Access
Amenities Available Trail Access
Building
Lot Description Varied, Wooded
Story 1.5 Story, Contemporary
Sewer PrivSept-permit unkn
Water Private Well
Construction Status Completed
Schools
Elementary Schools Clearbrook
Middle Schools Cave Spring
High Schools Cave Spring
Others
Tax ID 107.00-04-25.03-0000 & 107.00-04-25.02-0000
Read Less
Bought with BERKSHIRE HATHAWAY HOMESERVICES PREMIER, REALTORS(r) - MAIN
GET MORE INFORMATION




