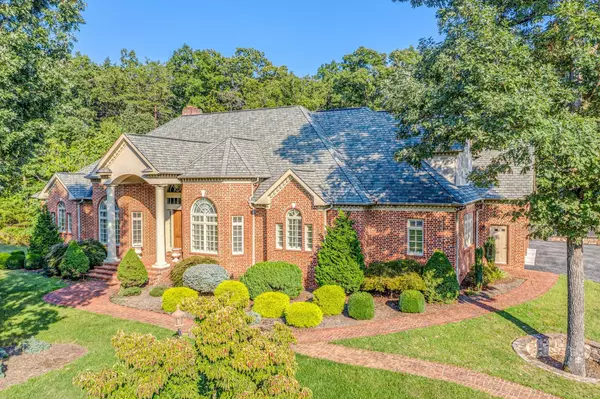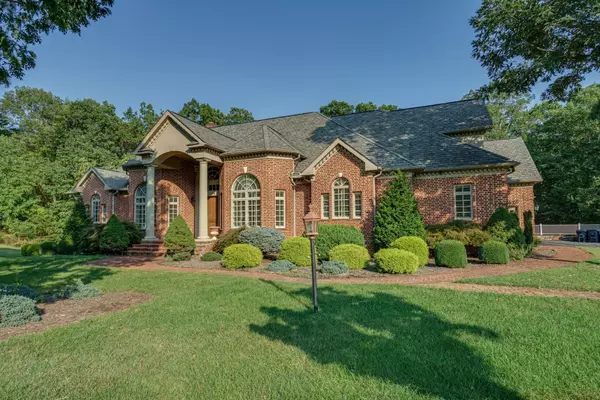For more information regarding the value of a property, please contact us for a free consultation.
3556 Wellington DR Roanoke, VA 24014
Want to know what your home might be worth? Contact us for a FREE valuation!

Our team is ready to help you sell your home for the highest possible price ASAP
Key Details
Sold Price $975,000
Property Type Single Family Home
Sub Type Single Family Residence
Listing Status Sold
Purchase Type For Sale
Square Footage 8,805 sqft
Price per Sqft $110
Subdivision Wellington
MLS Listing ID 863733
Sold Date 06/08/21
Style 2 Story
Bedrooms 5
Full Baths 5
Half Baths 2
Construction Status Completed
Abv Grd Liv Area 5,555
Year Built 2003
Annual Tax Amount $12,411
Lot Size 0.890 Acres
Acres 0.89
Property Description
3556 Wellington is an American-French, custom-designed 15-room residence boasting impressive living rooms and exterior entertaining spaces with extraordinary architectural detail. The massive entry with stately columns leads you into the grand foyer with 18' ceilings and incredible architectural detail. Light abounds in this 5-bedroom home featuring 6 bathrooms and 2 fireplaces. High ceilings, custom millwork and beautifully proportioned rooms encompass nearly 8,800 square feet of living space spread over three levels. From the handsome wood-paneled library and the beckoning lower level media room, the estate is filled with magnificent craftsmanship and quality materials. This remarkable residence combines unique style with modern amenities and is within minutes of downtown Roanoke.
Location
State VA
County City Of Roanoke
Area 0120 - City Of Roanoke - South
Zoning R-12
Rooms
Basement Walkout - Full
Interior
Interior Features Alarm, Book Shelves, Breakfast Area, Cathedral Ceiling, Ceiling Fan, Storage, Theater Room
Heating Forced Air Gas, Heat Pump Electric, Zoned Heat
Cooling Central Cooling, Heat Pump Electric, Zoned Cooling
Flooring Tile - i.e. ceramic, Wood
Fireplaces Number 2
Fireplaces Type Living Room, Recreation Room
Appliance Clothes Dryer, Clothes Washer, Dishwasher, Disposer, Generator, Microwave Oven (Built In), Range Electric, Refrigerator, Wall Oven
Exterior
Exterior Feature Bay Window, Covered Porch, Deck, Patio, Paved Driveway
Garage Garage Attached
Pool Bay Window, Covered Porch, Deck, Patio, Paved Driveway
View Mountain
Building
Lot Description Level Lot
Story 2 Story
Sewer Public Sewer
Water Public Water
Construction Status Completed
Schools
Elementary Schools Crystal Spring
Middle Schools James Madison
High Schools Patrick Henry
Others
Tax ID 4280735
Read Less
Bought with EXECUTIVE REALTY INC
GET MORE INFORMATION




