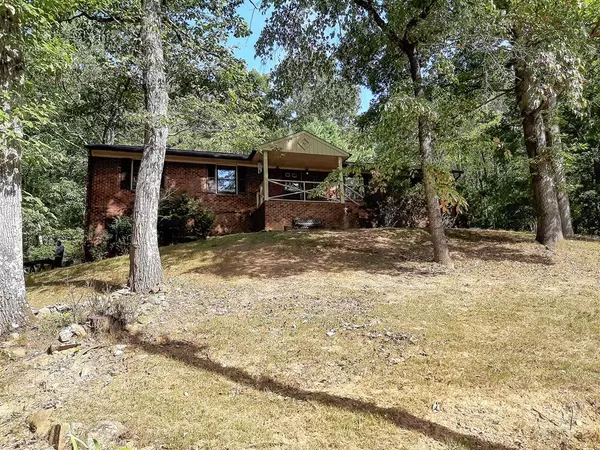For more information regarding the value of a property, please contact us for a free consultation.
206 Cascade DR Vinton, VA 24179
Want to know what your home might be worth? Contact us for a FREE valuation!

Our team is ready to help you sell your home for the highest possible price ASAP
Key Details
Sold Price $178,500
Property Type Single Family Home
Sub Type Single Family Residence
Listing Status Sold
Purchase Type For Sale
Square Footage 1,620 sqft
Price per Sqft $110
Subdivision Cascade Forest
MLS Listing ID 863923
Sold Date 01/08/20
Style Ranch
Bedrooms 3
Full Baths 2
Construction Status Completed
Abv Grd Liv Area 1,620
Year Built 1980
Annual Tax Amount $845
Lot Size 2.060 Acres
Acres 2.06
Property Description
If you're looking for PRIVACY & CONVENIENCE this is the place for you! PRICED TO SELL Brick ranch nestled in 2+ acres just needs a little update to shine! Surrounded by nature this gem sits in a comfortable neighborhood convenient to downtown Vinton, Town of Bedford, Smith Mountain Lake & Blue Ridge Parkway. This spacious home boasts 1620sf, 3BR, 2 full baths, partially finished basement w/brick fireplace, bar area, laundry room, extra room, storage area & already plumbed for another bath. So much potential! The upstairs features large eat-in kitchen with bar, custom solid wood cabinets, formal areas, den w/ brick fireplace, slate entryway. This home has a 2 car garage, 2 gravel driveways, multiple parking areas, outdoor patio area, picnic tables, horseshoe game area and firepit. Brand new
Location
State VA
County Bedford County
Area 0600 - Bedford County
Rooms
Basement Walkout - Full
Interior
Interior Features Ceiling Fan, Fireplace Screen, Masonry Fireplace, Storage
Heating Baseboard Electric, Heat Pump Electric
Cooling Central Cooling, Heat Pump Electric
Flooring Carpet, Concrete, Slate, Vinyl
Fireplaces Type Basement, Family Room
Appliance Cook Top, Dishwasher, Garage Door Opener, Microwave Oven (Built In), Refrigerator
Exterior
Exterior Feature Covered Porch, Garden Space, Patio
Garage Garage Attached
Pool Covered Porch, Garden Space, Patio
Building
Lot Description Up Slope, Wooded
Story Ranch
Sewer Private Septic - 4BR
Water Private Well
Construction Status Completed
Schools
Elementary Schools Stewartsville
Middle Schools Staunton River
High Schools Staunton River
Others
Tax ID 116833
Read Less
Bought with RE/MAX ALL POINTS
GET MORE INFORMATION




