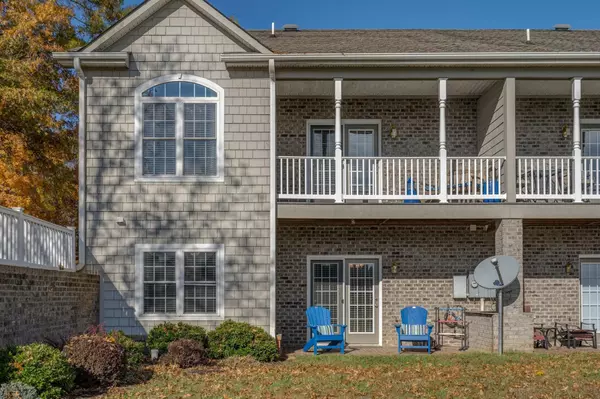For more information regarding the value of a property, please contact us for a free consultation.
210 Blarney Stone CT Huddleston, VA 24104
Want to know what your home might be worth? Contact us for a FREE valuation!

Our team is ready to help you sell your home for the highest possible price ASAP
Key Details
Sold Price $428,000
Property Type Townhouse
Sub Type Townhouse
Listing Status Sold
Purchase Type For Sale
Square Footage 2,926 sqft
Price per Sqft $146
Subdivision The Waterways
MLS Listing ID 864837
Sold Date 06/29/20
Style Ranch
Bedrooms 4
Full Baths 3
Half Baths 1
Construction Status Completed
Abv Grd Liv Area 1,463
Year Built 2006
Annual Tax Amount $2,470
Lot Size 4,791 Sqft
Acres 0.11
Property Description
This gorgeous town home has had the love. The anniversary gathering last year was 20 people all in the dining area. Pictures on the Lake Level Wall will show how much fun you can have & how many memories you can make in your new lake home. Decorated as 4 BR & 3 1/2 baths & hardwood floors in the main living area. Kitchen w/ lake views open to dining & great room w/ fireplace. Master bedroom faces the lake. Barn door added to TV cabinet & also to the Master Bath. Large walk in shower added to lake level suite. Large rec room w/ fireplace on Lake Level. Bar including a dishwasher! Nice views of some sunrise & little sunset. The back yard can be used for family activities. Professionally decorated. 1 car garage w/ racks for life vests, etc. Unit has dock w/electricity & lift deeded to unit.
Location
State VA
County Bedford County
Area 0690 - Sml Bedford County
Body of Water Smith Mtn Lake
Rooms
Basement Walkout - Full
Interior
Interior Features All Drapes, Cathedral Ceiling, Ceiling Fan, Gas Log Fireplace, Storage
Heating Heat Pump Electric, Zoned Heat
Cooling Heat Pump Electric, Zoned Cooling
Flooring Carpet, Tile - i.e. ceramic, Wood
Fireplaces Number 2
Fireplaces Type Great Room, Recreation Room
Appliance Clothes Dryer, Clothes Washer, Dishwasher, Garage Door Opener, Microwave Oven (Built In), Range Electric, Refrigerator
Exterior
Exterior Feature Covered Porch, Patio, Paved Driveway, Tennis Court
Garage Garage Attached
Pool Covered Porch, Patio, Paved Driveway, Tennis Court
Community Features Common Pool, Tennis
Amenities Available Common Pool, Tennis
Waterfront Description Waterfront Property
View Lake, Sunrise
Building
Lot Description Gentle Slope, Level Lot
Story Ranch
Sewer Community System
Water Community System
Construction Status Completed
Schools
Elementary Schools Huddleston
Middle Schools Staunton River
High Schools Staunton River
Others
Tax ID 250G 12 D4
Read Less
Bought with WAINWRIGHT & CO., REALTORS(r)- LAKE
GET MORE INFORMATION




