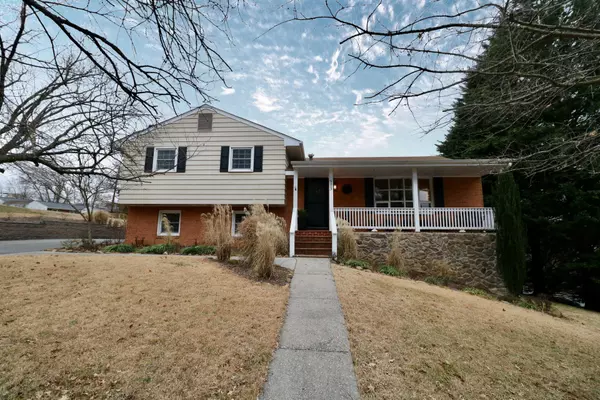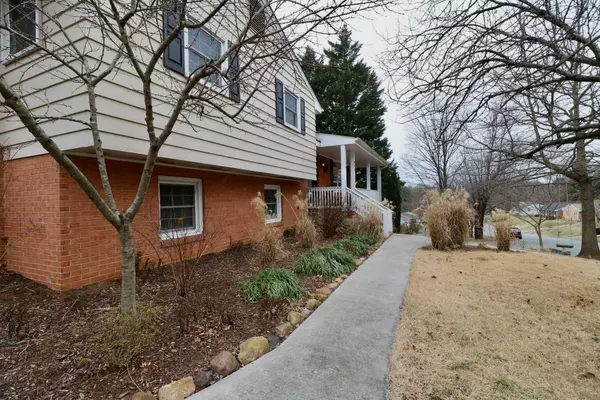For more information regarding the value of a property, please contact us for a free consultation.
973 Lauderdale AVE Vinton, VA 24179
Want to know what your home might be worth? Contact us for a FREE valuation!

Our team is ready to help you sell your home for the highest possible price ASAP
Key Details
Sold Price $193,500
Property Type Single Family Home
Sub Type Single Family Residence
Listing Status Sold
Purchase Type For Sale
Square Footage 1,838 sqft
Price per Sqft $105
Subdivision Briarcliff
MLS Listing ID 866452
Sold Date 04/13/20
Style 4 Lvl Split
Bedrooms 4
Full Baths 2
Construction Status Completed
Abv Grd Liv Area 1,288
Year Built 1969
Annual Tax Amount $1,950
Lot Size 0.330 Acres
Acres 0.33
Property Description
Beautiful corner lot with lush landscaping, accent stone walls and herb and vegetable garden. It is a pleasure to present this home so lovingly cared for and meticulously maintained. The front porch invites you to pause and enjoy this quiet neighborhood. The front door opens to a large gathering room with hardwood floors and arched openings to Kitchen and dining. Double full view doors lead to a huge deck overlooking the backyard featuring a variety of trees including fruit producing trees. Upstairs you will find three bedrooms and full bath. The lower level has been converted to a massive master bedroom with fireplace, bath and access to the patio. The bonus fourth level offers storage including walk in cedar closet, laundry and garage. Many updates and improvements are listed on
Location
State VA
County Town Of Vinton
Area 0221 - Roanoke County - Town Of Vinton
Rooms
Basement Full Basement
Interior
Interior Features Attic Fan, Audio-Video Wired, Book Shelves, Indirect Lighting, Masonry Fireplace, Storage, Walk-in-Closet
Heating Baseboard Gas
Cooling Central Cooling
Flooring Tile - i.e. ceramic, Wood
Fireplaces Number 1
Fireplaces Type Primary Bedroom, Recreation Room
Appliance Cook Top, Dishwasher, Disposer, Garage Door Opener, In-House Stereo, Microwave Oven (Built In), Range Electric, Wall Oven
Exterior
Exterior Feature Covered Porch, Deck, Garden Space, Patio, Paved Driveway
Garage Garage Under
Pool Covered Porch, Deck, Garden Space, Patio, Paved Driveway
View City
Building
Lot Description Gentle Slope
Story 4 Lvl Split
Sewer Public Sewer
Water Public Water
Construction Status Completed
Schools
Elementary Schools W. E. Cundiff
Middle Schools William Byrd
High Schools William Byrd
Others
Tax ID 071.05-02-14.00-0000
Read Less
Bought with RICKMAN REALTY LLC
GET MORE INFORMATION




