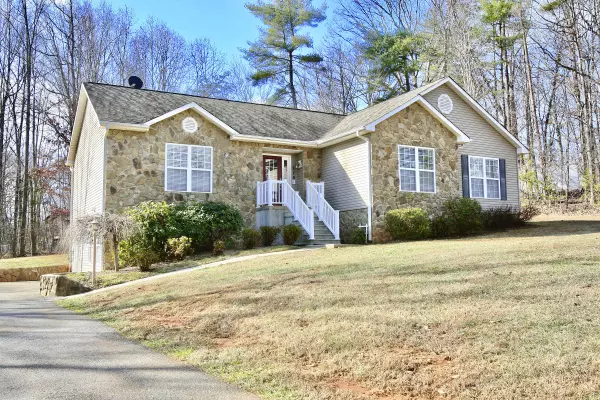For more information regarding the value of a property, please contact us for a free consultation.
120 Woods Edge DR Rocky Mount, VA 24151
Want to know what your home might be worth? Contact us for a FREE valuation!

Our team is ready to help you sell your home for the highest possible price ASAP
Key Details
Sold Price $305,000
Property Type Single Family Home
Sub Type Single Family Residence
Listing Status Sold
Purchase Type For Sale
Square Footage 3,584 sqft
Price per Sqft $85
Subdivision The Woods Edge
MLS Listing ID 866435
Sold Date 07/13/20
Style 1 Story,Ranch
Bedrooms 5
Full Baths 4
Half Baths 2
Construction Status Completed
Abv Grd Liv Area 3,584
Year Built 2004
Annual Tax Amount $1,194
Lot Size 1.400 Acres
Acres 1.4
Property Description
The home you always wanted without the headaches or higher prices! This home was recently refreshed with new paint carpet and 10 Year warranty Heatpump. If room for the whole family is what you are searching for, this home has it. 4 bedrooms upstairs including a master with an addition master in the lower level with walkout onto driveway. But wait there is more, the owners designed a bonus area on the lower level as another lower level master for a total of 6 sleeping areas. The finished lower level would work perfectly for an in-law suite if needed . This quality home is perfectly situated to enjoy the country atmosphere and still a short hop to Roanoke, Rocky Mount or SML. Come see for yourself, this one won't last long!
Location
State VA
County Franklin County
Area 0400 - Franklin County
Rooms
Basement Walkout - Full
Interior
Interior Features Ceiling Fan, Storage, Walk-in-Closet, Wet Bar
Heating Heat Pump Electric
Cooling Heat Pump Electric
Flooring Carpet, Laminate, Tile - i.e. ceramic
Appliance Dishwasher, Microwave Oven (Built In), Range Electric, Refrigerator
Exterior
Exterior Feature Outdoor Barbeque
Pool Outdoor Barbeque
Community Features Restaurant
Amenities Available Restaurant
Building
Lot Description Cleared
Story 1 Story, Ranch
Sewer Private Septic - 4BR
Water Private Well
Construction Status Completed
Schools
Elementary Schools Closed -Burnt Chimney
Middle Schools Ben Franklin Middle
High Schools Franklin County
Others
Tax ID 0450000641
Read Less
Bought with WAINWRIGHT & CO., REALTORS(r)
GET MORE INFORMATION




