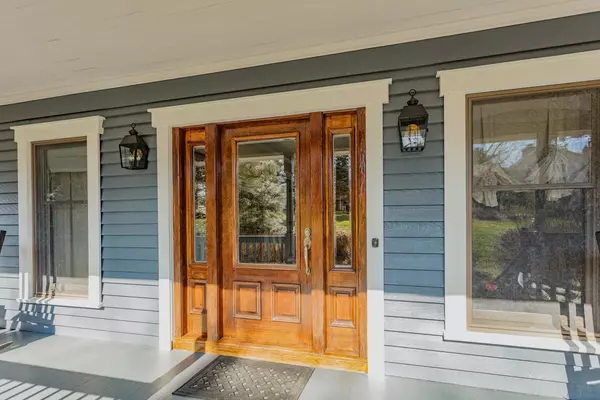For more information regarding the value of a property, please contact us for a free consultation.
111 Country Club RD Lexington, VA 24450
Want to know what your home might be worth? Contact us for a FREE valuation!

Our team is ready to help you sell your home for the highest possible price ASAP
Key Details
Sold Price $432,500
Property Type Single Family Home
Sub Type Single Family Residence
Listing Status Sold
Purchase Type For Sale
Square Footage 4,622 sqft
Price per Sqft $93
Subdivision Na
MLS Listing ID 867128
Sold Date 09/30/20
Style 1.5 Story
Bedrooms 4
Full Baths 3
Half Baths 1
Construction Status Completed
Abv Grd Liv Area 2,929
Year Built 1990
Annual Tax Amount $3,179
Lot Size 0.500 Acres
Acres 0.5
Property Description
Immaculate custom home with open living area, vaulted ceiling, and plentiful windows taking advantage of natural light located less than 5 minutes from downtown Lexington. Pleasantly overlooking the ninth hole of the Lexington Golf and Country Club's scenic 18-hole golf course, the property is a short walk to the clubhouse offering four tennis courts, two restaurants, swimming pool, and practice facilities. Highly desirable features such as luxurious first floor master suite, generously apportioned upper level, and finished lower level with exercise room, plenty of storage, and additional living space, which could easily serve as separate living quarters. Attractive grounds and outdoor space with double decks and delightful covered front porch. Exceptional condition and move-in ready!
Location
State VA
County Rockbridge County
Area 2500 - Rockbridge County
Rooms
Basement Walkout - Full
Interior
Interior Features Ceiling Fan, Storage, Walk-in-Closet
Heating Forced Air Gas, Heat Pump Electric
Cooling Central Cooling
Flooring Carpet, Wood
Appliance Central Vacuum, Clothes Dryer, Clothes Washer, Dishwasher, Range Gas, Refrigerator
Exterior
Exterior Feature Covered Porch, Deck, Paved Driveway
Pool Covered Porch, Deck, Paved Driveway
Building
Story 1.5 Story
Sewer Public Sewer
Water Public Water
Construction Status Completed
Schools
Elementary Schools Other - See Remarks
Middle Schools Other - See Remarks
High Schools Other - See Remarks
Others
Tax ID 74c-1-13
Read Less
Bought with Non-Member Transaction Office
GET MORE INFORMATION




