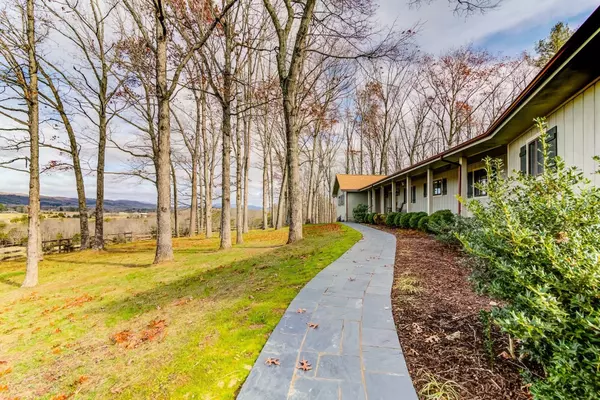For more information regarding the value of a property, please contact us for a free consultation.
287 Martins LN Fincastle, VA 24090
Want to know what your home might be worth? Contact us for a FREE valuation!

Our team is ready to help you sell your home for the highest possible price ASAP
Key Details
Sold Price $412,000
Property Type Single Family Home
Sub Type Single Family Residence
Listing Status Sold
Purchase Type For Sale
Square Footage 3,330 sqft
Price per Sqft $123
MLS Listing ID 867135
Sold Date 05/08/20
Style Ranch
Bedrooms 3
Full Baths 2
Half Baths 1
Construction Status Completed
Abv Grd Liv Area 3,330
Year Built 1976
Annual Tax Amount $2,778
Lot Size 5.460 Acres
Acres 5.46
Property Description
A Forever Valentines Day present. This 3300+ sq. ft. ranch sits on a hill just off of 220 N in Botetourt County with a beautiful view of the sunset over the mountains. The huge rooms are great for gathering, partying and sleeping. The remodeled Master Bath is a must see with a huge shower, whirlpool tub, double sinks and heated towel racks. There are large closets with all new doors. The fireplace in the great room has gas logs and the one in the ''office/den'' is wood burning. Across the back of the house is a large screened in porch which walks out onto a new patio that surrounds a beautiful in-ground pool and jacuzzi hot tub with the only neighbors back there being cows and trees. The well house has a new roof and an automatic generator that kicks in if the electric goes off.
Location
State VA
County Botetourt County
Area 0700 - Botetourt County
Rooms
Basement Partial Basement
Interior
Interior Features Cathedral Ceiling, Gas Log Fireplace, Hot Tub, Skylight, Walk-in-Closet, Wet Bar, Whirlpool Bath
Heating Gas - Propane
Cooling Central Cooling
Flooring Carpet, Tile - i.e. ceramic, Vinyl
Fireplaces Number 2
Fireplaces Type Great Room, Other - See Remarks
Appliance Clothes Dryer, Clothes Washer, Compacter, Dishwasher, Garage Door Opener, Generator, Range Electric, Refrigerator, Sump Pump
Exterior
Exterior Feature Covered Porch, Hot Tub, In-Ground Pool, Patio, Paved Driveway, Screened Porch
Garage Garage Attached
Pool Covered Porch, Hot Tub, In-Ground Pool, Patio, Paved Driveway, Screened Porch
Community Features Restaurant, Stables
Amenities Available Restaurant, Stables
View Mountain, Sunrise, Sunset
Building
Lot Description Secluded, Varied
Story Ranch
Sewer PrivSept-permit unkn
Water Private Well
Construction Status Completed
Schools
Elementary Schools Breckinridge
Middle Schools Central Academy
High Schools James River
Others
Tax ID 61-16 A
Read Less
Bought with SHEPHERD REALTY GROUP
GET MORE INFORMATION




