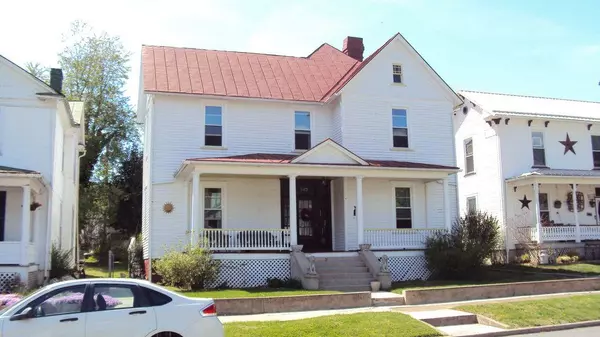For more information regarding the value of a property, please contact us for a free consultation.
523 Mccormick BLVD Clifton Forge, VA 24422
Want to know what your home might be worth? Contact us for a FREE valuation!

Our team is ready to help you sell your home for the highest possible price ASAP
Key Details
Sold Price $60,000
Property Type Single Family Home
Sub Type Single Family Residence
Listing Status Sold
Purchase Type For Sale
Square Footage 2,804 sqft
Price per Sqft $21
MLS Listing ID 867563
Sold Date 06/19/20
Style 2 Story
Bedrooms 4
Full Baths 2
Construction Status Completed
Abv Grd Liv Area 2,804
Year Built 1915
Annual Tax Amount $715
Lot Size 6,098 Sqft
Acres 0.14
Property Description
Very Spacious, Traditional 2-Story Home located on the Premier Street in the Town of Clifton Forge. This home features 4-bedrooms and 2-bathrooms. A Grand Entrance Hallway welcomes you as you enter this Beautiful Traditional Home. Many of the original features are still present including the wood floors, built-in china cabinet and drawers, cedar lined closet, original mantels, original doors, trim and wainscoting. Moreover, the home features many updates including: A Master Suite, new wiring throughout with 200-AMP electric, replacement windows, new gas boiler, new metal roof, freshly painted exterior, a new vinyl privacy fence that encloses the entire back yard and a rear deck to entertain your guests. There is a 2-story Carriage House in the back that can serve as a garage.
Location
State VA
County Alleghany County
Area 2700 - Alleghany County
Zoning CFR2
Rooms
Basement Partial Basement
Interior
Interior Features Book Shelves, Breakfast Area, Ceiling Fan, Walk-in-Closet
Heating Gas - Natural, Radiator Gas Heat
Cooling No Cooling System
Flooring Carpet, Wood
Fireplaces Number 3
Fireplaces Type Dining Room, Living Room, Other - See Remarks
Appliance Clothes Dryer, Clothes Washer, Range Electric, Refrigerator
Exterior
Exterior Feature Covered Porch, Deck
Garage Garage Detached
Pool Covered Porch, Deck
Building
Lot Description Level Lot
Story 2 Story
Sewer Public Sewer
Water Public Water
Construction Status Completed
Schools
Elementary Schools Other - See Remarks
Middle Schools Other - See Remarks
High Schools Other - See Remarks
Others
Tax ID 12300-01-104-0170 & 0180
Read Less
Bought with HIGHLANDS REALTY & ASSOCIATES LLC
GET MORE INFORMATION




