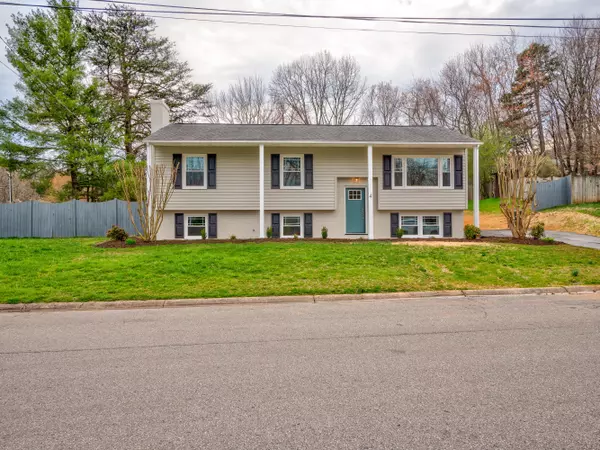For more information regarding the value of a property, please contact us for a free consultation.
4 Sawyer DR Salem, VA 24153
Want to know what your home might be worth? Contact us for a FREE valuation!

Our team is ready to help you sell your home for the highest possible price ASAP
Key Details
Sold Price $278,000
Property Type Single Family Home
Sub Type Single Family Residence
Listing Status Sold
Purchase Type For Sale
Square Footage 2,484 sqft
Price per Sqft $111
Subdivision West Club Forest
MLS Listing ID 868022
Sold Date 06/01/20
Style Split-Foyer
Bedrooms 3
Full Baths 3
Construction Status Completed
Abv Grd Liv Area 2,484
Year Built 1970
Annual Tax Amount $1,689
Lot Size 0.430 Acres
Acres 0.43
Property Description
Not your average split-level. This fully renovated home has been redesigned to embrace an open modern floor plan.Offering 3 bedrooms (plus office)and 3 full baths within 2484 square feet of updated living space. A well appointed and bright kitchen with granite counters, soft close shaker cabinets and new appliances, has become the heart of this home. Continue into a spacious living room, and large formal dining room with access to the wrap around deck and fenced back yard. A private master suite provides you with a sense of get-a-way!! The en-suite master bath boats and tile walk-in shower, double vanity, changing area and walk in closet. An additional bedroom and hall bath complete the upper level. Lower level provides an additional living room, office, 3rd full bath, bedroom and laundry.
Location
State VA
County City Of Salem
Area 0300 - City Of Salem
Rooms
Basement Slab
Interior
Interior Features Masonry Fireplace, Storage, Walk-in-Closet
Heating Heat Pump Electric
Cooling Heat Pump Electric
Flooring Carpet, Wood
Fireplaces Number 1
Fireplaces Type Recreation Room
Appliance Dishwasher, Range Electric, Range Hood, Refrigerator
Exterior
Exterior Feature Deck, Paved Driveway
Pool Deck, Paved Driveway
Building
Lot Description Gentle Slope
Story Split-Foyer
Sewer Public Sewer
Water Public Water
Construction Status Completed
Schools
Elementary Schools East Salem
Middle Schools Andrew Lewis
High Schools Salem High
Others
Tax ID 289-4-10
Read Less
Bought with LAKE HOMES REALTY, LLC
GET MORE INFORMATION




