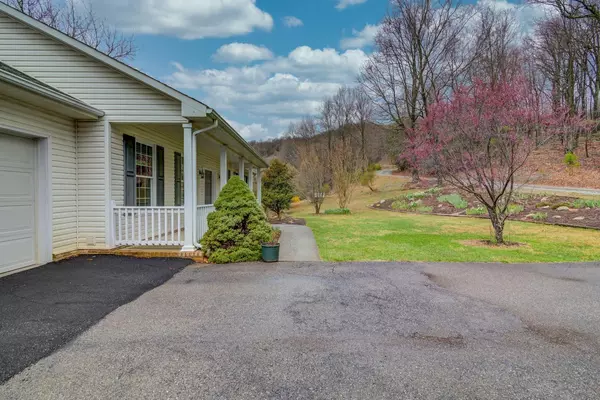For more information regarding the value of a property, please contact us for a free consultation.
5340 Sandy Ford RD Blue Ridge, VA 24064
Want to know what your home might be worth? Contact us for a FREE valuation!

Our team is ready to help you sell your home for the highest possible price ASAP
Key Details
Sold Price $372,500
Property Type Single Family Home
Sub Type Single Family Residence
Listing Status Sold
Purchase Type For Sale
Square Footage 2,410 sqft
Price per Sqft $154
MLS Listing ID 868150
Sold Date 06/25/20
Style Ranch
Bedrooms 3
Full Baths 2
Half Baths 1
Construction Status Completed
Abv Grd Liv Area 1,413
Year Built 2000
Annual Tax Amount $1,916
Lot Size 50.000 Acres
Acres 50.0
Property Description
Looking for total privacy & one level living? Look no further! Maintenance free ranch on 50 acres. Gorgeous mountain views, wooded privacy w/3 creeks on the property. Potential for the property to be divided. Custom home build by Jerry Jones. Spacious & open floor plan, nice wood floors, sunny kitchen w/all appliances, dining area, GR w/gas log FP, & spacious Master w/private master bath on entry level. Finished lower level offers FR, 2 BR's & 2nd full bath, workshop area under the 2-car garage. Rocking chair front porch & rear deck w/sun setter shade cover. Must see to appreciate! Priced near tax assessment for quick sale! Whole house generator, Open pole shed with electricity. *Apple & Peach trees, Blackberry & Blueberry bushes on property. Whole house generator conveys!!
Location
State VA
County Bedford County
Area 0600 - Bedford County
Rooms
Basement Walkout - Full
Interior
Interior Features Cathedral Ceiling, Ceiling Fan, Gas Log Fireplace, Storage, Wood Stove
Heating Heat Pump Electric
Cooling Heat Pump Electric
Flooring Carpet, Vinyl, Wood
Fireplaces Number 1
Fireplaces Type Great Room
Appliance Central Vacuum, Dishwasher, Garage Door Opener, Generator, Microwave Oven (Built In), Range Electric, Refrigerator
Exterior
Exterior Feature Covered Porch, Deck, Garden Space
Garage Garage Attached
Pool Covered Porch, Deck, Garden Space
View Mountain, Sunset
Building
Lot Description Varied, Wooded
Story Ranch
Sewer PrivSept-permit unav
Water Private Well
Construction Status Completed
Schools
Elementary Schools Stewartsville
Middle Schools Staunton River
High Schools Staunton River
Others
Tax ID 103 A 57 B
Read Less
Bought with WAINWRIGHT & CO., REALTORS(r)
GET MORE INFORMATION




