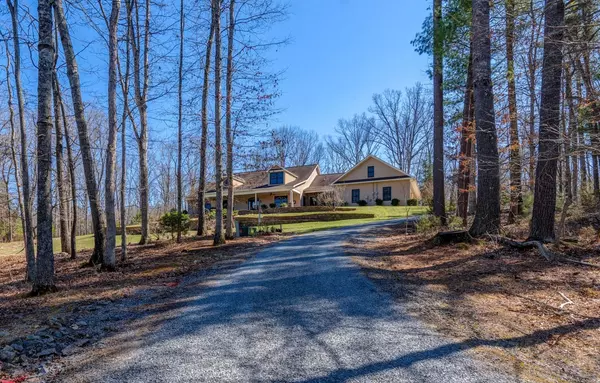For more information regarding the value of a property, please contact us for a free consultation.
134 Yarrow LN Fincastle, VA 24090
Want to know what your home might be worth? Contact us for a FREE valuation!

Our team is ready to help you sell your home for the highest possible price ASAP
Key Details
Sold Price $749,000
Property Type Single Family Home
Sub Type Single Family Residence
Listing Status Sold
Purchase Type For Sale
Square Footage 6,585 sqft
Price per Sqft $113
Subdivision Woodland Farms
MLS Listing ID 867970
Sold Date 03/01/21
Style 1.5 Story
Bedrooms 4
Full Baths 5
Half Baths 1
Construction Status Completed
Abv Grd Liv Area 4,073
Year Built 2006
Annual Tax Amount $6,370
Lot Size 16.960 Acres
Acres 16.96
Property Description
Energy efficient 4 BR, 5 1/5 bath home with over 6000 sq ft of living space on 17 acres of certified wildlife forest habitat in Woodland Farms community. Lots of extras including 1st class home theater, sauna, oversized closets plus over the garage stand-up walk in storage, and large walkout game room/family room with Kitchenette in basement. Construction built using Insulated Concrete Forms (ICF) including the 3 1/2 car garage. Theforms provide exterior walls with 8 inches of reinforced concrete surrounded by 2 inches of dense Styrofoam on each side making the walls 12 inches thick plus exterior hardy board composite siding, and interior wallboard thickness. All electric utilities (no gas or water bills) with 20Kw solar system that minimizes AC in the summer and electric costs year round.
Location
State VA
County Botetourt County
Area 0700 - Botetourt County
Rooms
Basement Walkout - Full
Interior
Interior Features Cathedral Ceiling, Ceiling Fan, Sauna, Storage, Theater Room, Walk-in-Closet
Heating Heat Pump Electric
Cooling Heat Pump Electric
Flooring Carpet, Tile - i.e. ceramic, Wood
Appliance Dishwasher, Garage Door Opener, Range Electric, Refrigerator
Exterior
Exterior Feature Covered Porch, Patio
Garage Garage Attached
Pool Covered Porch, Patio
Building
Lot Description Level Lot
Story 1.5 Story
Sewer PrivSept-permit unkn
Water Private Well
Construction Status Completed
Schools
Elementary Schools Breckinridge
Middle Schools Central Academy
High Schools Lord Botetourt
Others
Tax ID 72(5)9 & 72(5)10
Read Less
Bought with RE/MAX ALL STARS
GET MORE INFORMATION




