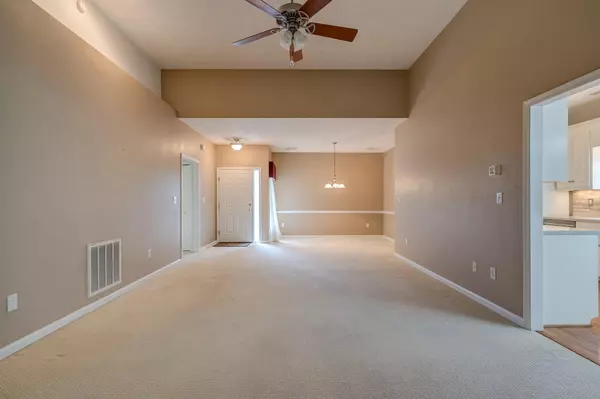For more information regarding the value of a property, please contact us for a free consultation.
553 Deer Ridge LN Vinton, VA 24179
Want to know what your home might be worth? Contact us for a FREE valuation!

Our team is ready to help you sell your home for the highest possible price ASAP
Key Details
Sold Price $224,900
Property Type Townhouse
Sub Type Townhouse
Listing Status Sold
Purchase Type For Sale
Square Footage 1,526 sqft
Price per Sqft $147
Subdivision Deer Ridge
MLS Listing ID 868522
Sold Date 06/08/20
Bedrooms 2
Full Baths 2
Construction Status Completed
Abv Grd Liv Area 1,526
Year Built 2000
Annual Tax Amount $2,224
Lot Size 6,969 Sqft
Acres 0.16
Property Description
Perfect one level living, like new, one-owner home w/extras & upgrades throughout! Over 1,500 sq. ft. of living space with spacious & open floor plan. Large GR w/corner gas log fireplace, formal dining area, sunny kitchen w/all appliances & Corian Counter tops, large master suite w/walk-in closet & private master bath w/double sinks and shower. 2nd bedroom & 2nd full bath. This home was built with a sun room (new carpet) and a screened porch, over-double car garage w/pull down attic stairs for extra storage, wood flooring in kitchen & tile in laundry & baths. Privacy in the back. With a low monthly maintenance fee & convenient location, this home is ready for new owners and won't last long!!
Location
State VA
County Roanoke County
Area 0220 - Roanoke County - East
Rooms
Basement Slab
Interior
Interior Features Breakfast Area, Ceiling Fan, Gas Log Fireplace, Storage, Walk-in-Closet
Heating Forced Air Gas
Cooling Central Cooling
Flooring Carpet, Tile - i.e. ceramic, Wood
Fireplaces Number 1
Fireplaces Type Great Room
Appliance Clothes Dryer, Clothes Washer, Dishwasher, Disposer, Garage Door Opener, Microwave Oven (Built In), Range Electric, Refrigerator
Exterior
Exterior Feature Paved Driveway, Screened Porch, Sunroom
Garage Garage Attached
Pool Paved Driveway, Screened Porch, Sunroom
Building
Lot Description Level Lot
Sewer Public Sewer
Water Public Water
Construction Status Completed
Schools
Elementary Schools W. E. Cundiff
Middle Schools William Byrd
High Schools William Byrd
Others
Tax ID 061.18-06-19.00-0000
Read Less
Bought with MOUNTAIN VIEW REAL ESTATE LLC
GET MORE INFORMATION




