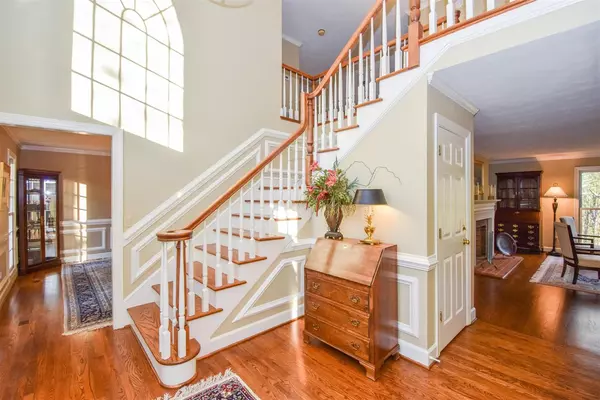For more information regarding the value of a property, please contact us for a free consultation.
8213 Winterwood TRL Roanoke, VA 24018
Want to know what your home might be worth? Contact us for a FREE valuation!

Our team is ready to help you sell your home for the highest possible price ASAP
Key Details
Sold Price $636,000
Property Type Single Family Home
Sub Type Single Family Residence
Listing Status Sold
Purchase Type For Sale
Square Footage 5,622 sqft
Price per Sqft $113
Subdivision Vista Forest
MLS Listing ID 868626
Sold Date 06/17/20
Style Colonial
Bedrooms 5
Full Baths 4
Half Baths 1
Construction Status Completed
Abv Grd Liv Area 3,748
Year Built 1988
Annual Tax Amount $5,089
Lot Size 1.030 Acres
Acres 1.03
Property Description
Custom built all brick Colonial located on a 1.01 acre lot in prestigious Vista Forest neighborhood. Incredible curb appeal and shows even better on the inside. Enter into a 2 story foyer full of light leading to an open floor plan featuring a vaulted family room w/ a 2-way fireplace connecting to a multi-purpose living space. Chef's kitchen w/granite counters and cherry cabinets. A breakfast nook, dining room, laundry and office complete the entry level. Three tiered deck leads to a large yard and offers great views and perfect outdoor entertainment space. Master suite with a must see master bath, 3 more bedrooms and two extra baths (inc. a Jack-n-Jill) upstairs. Daylight walkout basement has a large family room, guest suite with private bath, office/rec space and a wet bar.
Location
State VA
County Roanoke County
Area 0230 - Roanoke County - South
Rooms
Basement Walkout - Full
Interior
Interior Features Breakfast Area, Cathedral Ceiling, Gas Log Fireplace, Walk-in-Closet, Wet Bar, Whirlpool Bath
Heating Forced Air Gas, Heat Pump Electric, Zoned Heat
Cooling Central Cooling
Flooring Carpet, Tile - i.e. ceramic, Wood
Appliance Dishwasher
Exterior
Exterior Feature Deck, Patio
Garage Garage Attached
Pool Deck, Patio
Building
Lot Description Gentle Slope, Wooded
Story Colonial
Sewer PrivSept-permit unkn
Water Private Well
Construction Status Completed
Schools
Elementary Schools Back Creek
Middle Schools Cave Spring
High Schools Cave Spring
Others
Tax ID 095.01-04-18.00
Read Less
Bought with LICHTENSTEIN ROWAN, REALTORS(r)
GET MORE INFORMATION




