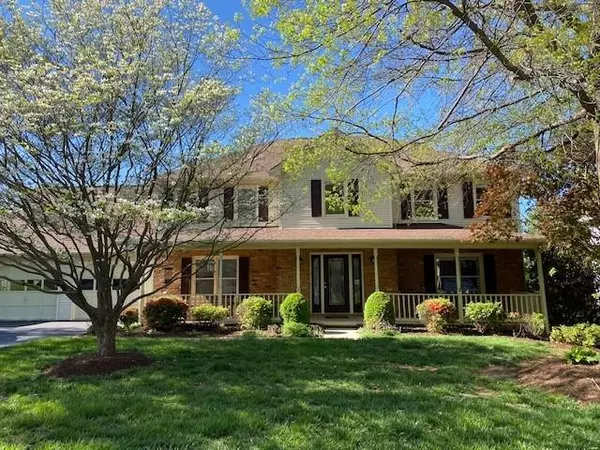For more information regarding the value of a property, please contact us for a free consultation.
2149 Stone Mill DR Salem, VA 24153
Want to know what your home might be worth? Contact us for a FREE valuation!

Our team is ready to help you sell your home for the highest possible price ASAP
Key Details
Sold Price $386,500
Property Type Single Family Home
Sub Type Single Family Residence
Listing Status Sold
Purchase Type For Sale
Square Footage 4,264 sqft
Price per Sqft $90
Subdivision Woodbridge
MLS Listing ID 868660
Sold Date 07/06/20
Style 2 Story
Bedrooms 5
Full Baths 3
Half Baths 1
Construction Status Completed
Abv Grd Liv Area 2,888
Year Built 1992
Annual Tax Amount $3,355
Lot Size 0.290 Acres
Acres 0.29
Property Description
Well maintained home in Woodbridge community in Glenvar/Salem area. Convenient to Green Hill park (approx 1 mi) and Greenway trail at the entrance of community. House offers 5 spacious bedrooms, open kitchen and family room with gas fireplace and built-in book shelves. Front and back porches invite entertaining as well as relaxing areas to enjoy family and friends. Fenced-in landscaped backyard offers safe play for children and pets, along with areas for gardening. Master suite is attached to a multi-use room that can be an office or exercise room. L/L has cozy den with gas fireplace, large play room for ping-pong or pool, and a work area with bench and peg board. Plenty of storage. Two car garage, Fort Lewis/Glenvar Schools.
Location
State VA
County Roanoke County
Area 0240 - Roanoke County - West
Rooms
Basement Walkout - Full
Interior
Interior Features All Drapes, Book Shelves, Breakfast Area, Gas Log Fireplace, Storage, Walk-in-Closet, Whirlpool Bath
Heating Forced Air Gas, Heat Pump Electric, Zoned Heat
Cooling Central Cooling
Flooring Carpet, Tile - i.e. ceramic, Wood
Fireplaces Number 2
Fireplaces Type Family Room, Recreation Room
Appliance Clothes Washer, Dishwasher, Disposer, Garage Door Opener, Microwave Oven (Built In), Range Electric, Refrigerator
Exterior
Exterior Feature Deck, Fenced Yard, Formal Garden, Garden Space, Patio, Paved Driveway
Garage Garage Attached
Pool Deck, Fenced Yard, Formal Garden, Garden Space, Patio, Paved Driveway
Community Features Trail Access
Amenities Available Trail Access
View Mountain, Sunset
Building
Lot Description Gentle Slope, Level Lot
Story 2 Story
Sewer Public Sewer
Water Public Water
Construction Status Completed
Schools
Elementary Schools Fort Lewis
Middle Schools Glenvar
High Schools Glenvar
Others
Tax ID 055.04-05-01.00-0000
Read Less
Bought with MKB, REALTORS(r)
GET MORE INFORMATION




