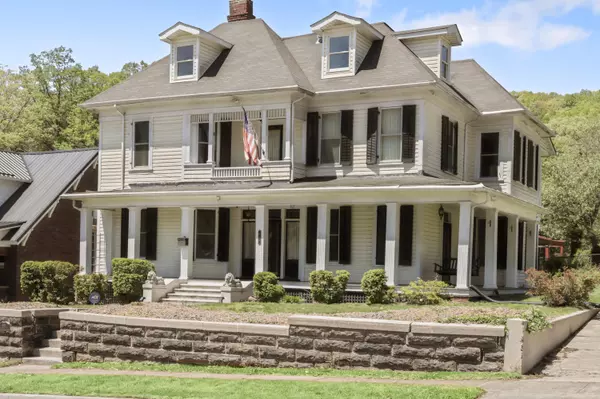For more information regarding the value of a property, please contact us for a free consultation.
404 Alleghany ST Clifton Forge, VA 24422
Want to know what your home might be worth? Contact us for a FREE valuation!

Our team is ready to help you sell your home for the highest possible price ASAP
Key Details
Sold Price $214,000
Property Type Single Family Home
Sub Type Single Family Residence
Listing Status Sold
Purchase Type For Sale
Square Footage 3,219 sqft
Price per Sqft $66
MLS Listing ID 868957
Sold Date 09/03/20
Style Other - See Remarks
Bedrooms 4
Full Baths 2
Construction Status Completed
Abv Grd Liv Area 3,219
Year Built 1890
Annual Tax Amount $1,695
Property Description
Stunning 1890's home located within walking distance of historic Clifton Forge shops and restaurants. Enjoy peaceful mountain views from the wrap around porch and second floor balcony. With gleaming hardwoods throughout, this luxurious 3200 sqft 3 story home features 4 spacious bedrooms, 2 full baths, 2 car detached garage with alleyway access, and completely renovated guest cottage with full bath. Private fenced-in backyard with pergola, fountain, and mature trees create an outdoor retreat right in the heart of the Alleghany Highlands. Updated wiring, plumbing, and HVAC coupled with automated lighting and security camera system bring modern convenience to this captivating home. Don't miss out on this gorgeous home. Schedule a private tour today! Please see additional features below
Location
State VA
County Alleghany County
Area 2700 - Alleghany County
Rooms
Basement Full Basement
Interior
Interior Features Alarm, Gas Log Fireplace, Skylight, Walk-in-Closet, Whirlpool Bath
Heating Heat Pump Electric, Radiator Gas Heat
Cooling Heat Pump Electric
Flooring Marble, Tile - i.e. ceramic, Wood
Fireplaces Number 2
Fireplaces Type Kitchen, Living Room
Appliance Clothes Dryer, Clothes Washer, Dishwasher, Garage Door Opener, Range Electric, Refrigerator, Sump Pump
Exterior
Exterior Feature Balcony, Fenced Yard, Patio, Paved Driveway
Garage Garage Detached
Pool Balcony, Fenced Yard, Patio, Paved Driveway
Building
Lot Description Level Lot
Story Other - See Remarks
Sewer Public Sewer
Water Public Water
Construction Status Completed
Schools
Elementary Schools Mountain View
Middle Schools Other - See Remarks
High Schools Other - See Remarks
Others
Tax ID 12800-01-013-005A,12800-01-013-0060,12800-01-013-0
Read Less
Bought with HIGHLANDS REALTY & ASSOCIATES LLC
GET MORE INFORMATION




