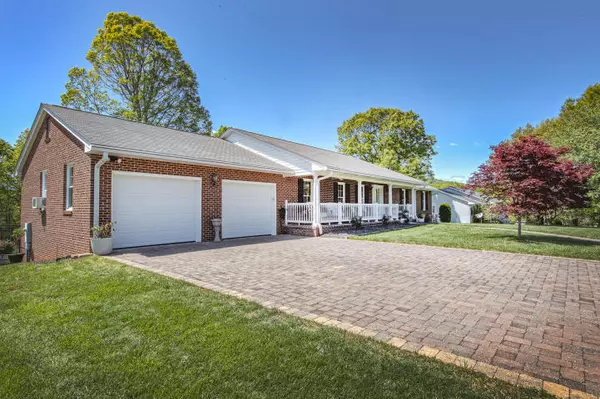For more information regarding the value of a property, please contact us for a free consultation.
109 Baymeadow LN Vinton, VA 24179
Want to know what your home might be worth? Contact us for a FREE valuation!

Our team is ready to help you sell your home for the highest possible price ASAP
Key Details
Sold Price $405,000
Property Type Single Family Home
Sub Type Single Family Residence
Listing Status Sold
Purchase Type For Sale
Square Footage 3,411 sqft
Price per Sqft $118
Subdivision Brookledge
MLS Listing ID 869728
Sold Date 07/07/20
Style 1 Story
Bedrooms 4
Full Baths 3
Half Baths 1
Construction Status Completed
Abv Grd Liv Area 2,174
Year Built 1993
Annual Tax Amount $1,371
Lot Size 1.590 Acres
Acres 1.59
Property Description
Immaculate Maintenance Free, Custom Built Home with many recent upgrades.TOO MANY UPGRADES TO LIST (SEE ATTACHED DOCUMENT) NEW 50yr Roof (2017)with Life Time Warranty. Tilt in Triple Pane Windows. Refinished Hardwood Floors(2016). Kitchen with new custom cabinets with pullouts, granite counters and under cabinet lighting. GE double wall convection oven and 5 burner cook top (2016) Central Vacuum System. Heat Pump (2015) Well Pump, Pressure Tank, Water Heater (2019)and Water Softener and Purification System. Manual generator transfer switch and portable 7500E Generac generator. 2015 Trex/Composite deck and steps. 1YR Supreme Home Warranty with APHW paid by Seller at Closing. Taxes and SF estimated.
Location
State VA
County Bedford County
Area 0600 - Bedford County
Rooms
Basement Walkout - Full
Interior
Interior Features Alarm, All Drapes, Ceiling Fan, Gas Log Fireplace, Masonry Fireplace, Storage, Walk-in-Closet
Heating Forced Air Electric, Heat Pump Electric
Cooling Heat Pump Electric
Flooring Carpet, Tile - i.e. ceramic, Wood
Fireplaces Number 1
Fireplaces Type Family Room
Appliance Cook Top, Dishwasher, Garage Door Opener, Generator, Microwave Oven (Built In), Range Electric, Refrigerator, Wall Oven
Exterior
Exterior Feature Covered Porch, Fenced Yard, Formal Garden, Paved Driveway, Screened Porch, Storage Shed
Garage Garage Attached
Pool Covered Porch, Fenced Yard, Formal Garden, Paved Driveway, Screened Porch, Storage Shed
Building
Lot Description Level Lot
Story 1 Story
Sewer Private Septic - 4BR
Water Private Well
Construction Status Completed
Schools
Elementary Schools Stewartsville
Middle Schools Staunton River
High Schools Staunton River
Others
Tax ID 15638100
Read Less
Bought with RE/MAX LAKEFRONT REALTY INC
GET MORE INFORMATION




